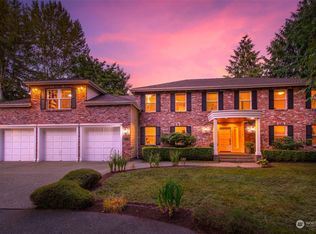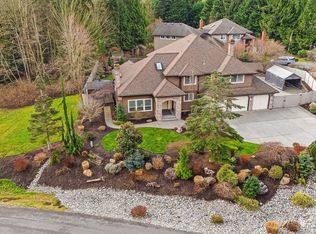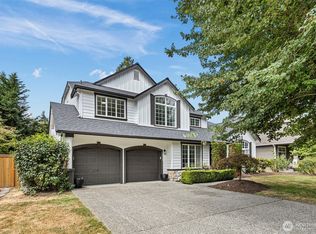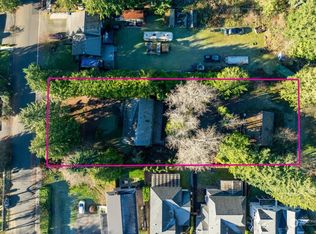Sold
Listed by:
Christopher W. Bierrum,
Realogics Sotheby's Int'l Rlty,
Tracy Vaughn,
Realogics Sotheby's Int'l Rlty
Bought with: Redfin
$850,000
2623 189th Street SE #A, Bothell, WA 98012
3beds
2,449sqft
Townhouse
Built in 1999
0.33 Acres Lot
$839,300 Zestimate®
$347/sqft
$3,721 Estimated rent
Home value
$839,300
$781,000 - $898,000
$3,721/mo
Zestimate® history
Loading...
Owner options
Explore your selling options
What's special
Luxury Live Auction! Bidding to start from $750,000.00! Check out how different from other townhomes this place is! Updated and spacious 3BR, 2.5BA, 2449 sqft modern oasis in Bothell's acclaimed Northshore School District. Revel in the gourmet kitchen featuring a bar, stainless steel appliances, and granite countertops. The upper level has three spacious bedrooms, including a primary suite with a 5-piece bath and large closets. Enjoy separate family and living(ft. skylight) rooms. Recent updates include new carpet, fresh paint, new LVP flooring, a new furnace(w/warranty), newer water heater, durable newer roof, and refinished cabinets. Ample parking, no HOA fees. Safe and quiet neighborhood surrounded by nature and close to prime amenities.
Zillow last checked: 8 hours ago
Listing updated: November 01, 2025 at 04:06am
Listed by:
Christopher W. Bierrum,
Realogics Sotheby's Int'l Rlty,
Tracy Vaughn,
Realogics Sotheby's Int'l Rlty
Bought with:
Kimberly L Molnar, 7246
Redfin
Source: NWMLS,MLS#: 2384591
Facts & features
Interior
Bedrooms & bathrooms
- Bedrooms: 3
- Bathrooms: 3
- Full bathrooms: 2
- 1/2 bathrooms: 1
- Main level bathrooms: 1
Other
- Level: Main
Heating
- Forced Air, Electric, Natural Gas
Cooling
- None
Appliances
- Included: Dishwasher(s), Disposal, Microwave(s), Refrigerator(s), Stove(s)/Range(s), Garbage Disposal
Features
- Ceiling Fan(s), Dining Room
- Flooring: Laminate, Vinyl Plank, Carpet
- Basement: None
- Has fireplace: No
Interior area
- Total structure area: 2,449
- Total interior livable area: 2,449 sqft
Property
Parking
- Total spaces: 2
- Parking features: Attached Garage, Off Street
- Attached garage spaces: 2
Features
- Levels: Multi/Split
- Entry location: Main
- Patio & porch: Ceiling Fan(s), Dining Room
- Has view: Yes
- View description: Territorial
Lot
- Size: 0.33 Acres
- Features: Dead End Street, Drought Resistant Landscape, Paved, Secluded, Dog Run, Fenced-Fully, High Speed Internet, Patio
- Residential vegetation: Garden Space
Details
- Parcel number: 9103000001
- Special conditions: Standard
Construction
Type & style
- Home type: Townhouse
- Property subtype: Townhouse
Materials
- Wood Siding, Wood Products
- Foundation: Poured Concrete
- Roof: Composition
Condition
- Good
- Year built: 1999
Utilities & green energy
- Electric: Company: PUD
- Sewer: Sewer Connected, Company: Alderwood Water
- Water: Public, Company: Alderwood Water
Community & neighborhood
Location
- Region: Bothell
- Subdivision: North Creek
Other
Other facts
- Listing terms: Cash Out,Conventional,FHA,Lease Purchase,VA Loan
- Cumulative days on market: 116 days
Price history
| Date | Event | Price |
|---|---|---|
| 10/1/2025 | Sold | $850,000+13.3%$347/sqft |
Source: | ||
| 8/27/2025 | Pending sale | $750,000$306/sqft |
Source: | ||
| 8/5/2025 | Price change | $750,000-18.4%$306/sqft |
Source: | ||
| 5/29/2025 | Listed for sale | $919,000-5%$375/sqft |
Source: Realogics Sothebys International Realty #2384591 Report a problem | ||
| 5/29/2025 | Listing removed | $967,500$395/sqft |
Source: Realogics Sothebys International Realty #2369328 Report a problem | ||
Public tax history
| Year | Property taxes | Tax assessment |
|---|---|---|
| 2024 | $5,701 -5.8% | $631,000 -6% |
| 2023 | $6,050 +27.4% | $671,500 +15% |
| 2022 | $4,748 -4.3% | $584,000 +20% |
Find assessor info on the county website
Neighborhood: 98012
Nearby schools
GreatSchools rating
- 8/10Crystal Springs Elementary SchoolGrades: PK-5Distance: 2.1 mi
- 7/10Skyview Middle SchoolGrades: 6-8Distance: 1.7 mi
- 8/10North Creek High SchoolGrades: 9-12Distance: 0.7 mi
Schools provided by the listing agent
- Elementary: Crystal Springs Elem
- Middle: Skyview Middle School
- High: North Creek High School
Source: NWMLS. This data may not be complete. We recommend contacting the local school district to confirm school assignments for this home.
Get a cash offer in 3 minutes
Find out how much your home could sell for in as little as 3 minutes with a no-obligation cash offer.
Estimated market value$839,300
Get a cash offer in 3 minutes
Find out how much your home could sell for in as little as 3 minutes with a no-obligation cash offer.
Estimated market value
$839,300



