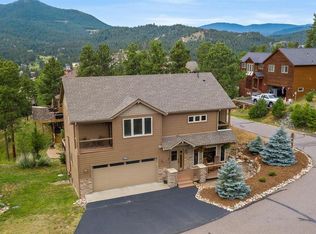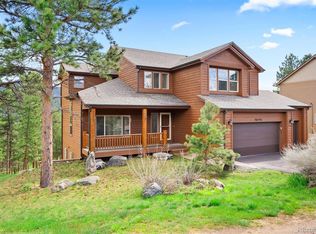Gorgeous walkout ranch with views, views and more views! Open floor plan, light and bright with tons of windows, chef's kitchen with stainless steel appliances, granite counters and copper sink. No detail has been overlooked. The master boasts a custom en-suite bath including walk-in shower, copper soaking tub and sinks. The huge deck with outdoor fireplace is perfect for entertaining and enjoying all that Colorado has to offer. Oversized garage, multiple fireplaces, wet bar, theatre room, this is truly a one-of-a-kind home. Easy commute to Denver and just a short drive to Evergreen.
This property is off market, which means it's not currently listed for sale or rent on Zillow. This may be different from what's available on other websites or public sources.


