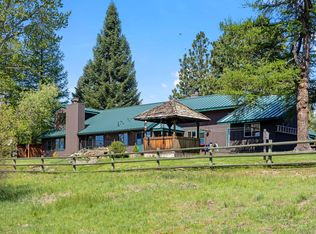Closed
Zestimate®
$730,000
26223 SW Pine Lodge Rd, Camp Sherman, OR 97730
2beds
2baths
1,720sqft
Single Family Residence
Built in 1989
0.38 Acres Lot
$730,000 Zestimate®
$424/sqft
$1,717 Estimated rent
Home value
$730,000
Estimated sales range
Not available
$1,717/mo
Zestimate® history
Loading...
Owner options
Explore your selling options
What's special
Camp Sherman/Metolius River Area. A special location overlooking Lake Creek Basin and a natural meadow with mountain views. The home offers 2 bedrooms plus loft, 2 bathrooms, 1720 sq ft, an attached double garage and many outdoor living spaces. There is an open Great Room floor plan, vaulted-wood paneled ceilings and dining areas served by an efficient kitchen. Your guests will enjoy a main level bedroom and bath and there is a large laundry room with sink and storage. Upstairs is a large primary bedroom/bathroom and a multipurpose loft. The attached double garage has a workbench space and an outside covered service yard for firewood and tool storage. Outdoor spaces include 3 separate cedar decks, a covered concrete patio, a fenced yard and a beautiful gazebo overlooking the meadow. The home is surrounded by low maintenance landscaping w/ sprinkler system. Enjoy nearby trails, community swimming pool, tennis/pickleball, access to National Forest, the Metolius River and much more.
Zillow last checked: 8 hours ago
Listing updated: February 10, 2026 at 03:27am
Listed by:
Ponderosa Properties 541-549-2002
Bought with:
Cascade Hasson SIR
Source: Oregon Datashare,MLS#: 220183682
Facts & features
Interior
Bedrooms & bathrooms
- Bedrooms: 2
- Bathrooms: 2
Heating
- Electric, Wall Furnace, Wood, Zoned
Cooling
- None
Appliances
- Included: Dishwasher, Disposal, Dryer, Microwave, Oven, Range, Range Hood, Refrigerator, Washer, Water Heater
Features
- Breakfast Bar, Ceiling Fan(s), Fiberglass Stall Shower, Linen Closet, Open Floorplan, Shower/Tub Combo, Tile Counters, Vaulted Ceiling(s), Walk-In Closet(s)
- Flooring: Carpet, Tile, Vinyl
- Windows: Aluminum Frames, Double Pane Windows, Skylight(s)
- Basement: None
- Has fireplace: Yes
- Fireplace features: Great Room, Wood Burning
- Common walls with other units/homes: No Common Walls,No One Above,No One Below
Interior area
- Total structure area: 1,720
- Total interior livable area: 1,720 sqft
Property
Parking
- Total spaces: 2
- Parking features: Asphalt, Attached, Driveway, Garage Door Opener, Gravel, Storage, Workshop in Garage
- Attached garage spaces: 2
- Has uncovered spaces: Yes
Features
- Levels: Two
- Stories: 2
- Patio & porch: Deck, Patio
- Exterior features: RV Hookup
- Fencing: Fenced
- Has view: Yes
- View description: Mountain(s), Creek/Stream, Forest, Neighborhood, Panoramic, Park/Greenbelt, Territorial
- Has water view: Yes
- Water view: Creek/Stream
Lot
- Size: 0.38 Acres
- Features: Landscaped, Level, Native Plants, Sprinkler Timer(s), Sprinklers In Front, Sprinklers In Rear, Wooded
Details
- Additional structures: Gazebo, Shed(s), Workshop
- Parcel number: 8409
- Zoning description: CSRR3
- Special conditions: Standard
Construction
Type & style
- Home type: SingleFamily
- Architectural style: Traditional
- Property subtype: Single Family Residence
Materials
- Frame
- Foundation: Stemwall
- Roof: Composition
Condition
- New construction: No
- Year built: 1989
Details
- Builder name: Adair Homes
Utilities & green energy
- Sewer: Septic Tank, Standard Leach Field
- Water: Public
Green energy
- Water conservation: Water-Smart Landscaping
Community & neighborhood
Security
- Security features: Carbon Monoxide Detector(s), Smoke Detector(s)
Community
- Community features: Pickleball, Access to Public Lands, Short Term Rentals Not Allowed, Tennis Court(s), Trail(s)
Location
- Region: Camp Sherman
- Subdivision: Metolius Meadows
HOA & financial
HOA
- Has HOA: Yes
- HOA fee: $2,067 annually
- Amenities included: Firewise Certification, Park, Pickleball Court(s), Pool, Resort Community, RV/Boat Storage, Snow Removal, Tennis Court(s), Trail(s)
Other
Other facts
- Listing terms: Cash
- Road surface type: Paved
Price history
| Date | Event | Price |
|---|---|---|
| 7/16/2025 | Sold | $730,000-2.6%$424/sqft |
Source: | ||
| 6/14/2025 | Pending sale | $749,500$436/sqft |
Source: | ||
| 5/22/2025 | Price change | $749,500-5.7%$436/sqft |
Source: | ||
| 3/18/2025 | Price change | $795,000-6.4%$462/sqft |
Source: | ||
| 5/31/2024 | Listed for sale | $849,500$494/sqft |
Source: | ||
Public tax history
| Year | Property taxes | Tax assessment |
|---|---|---|
| 2024 | $5,149 +2.4% | $359,650 +3% |
| 2023 | $5,028 +12% | $349,180 +3% |
| 2022 | $4,488 +5% | $339,010 +3% |
Find assessor info on the county website
Neighborhood: 97730
Nearby schools
GreatSchools rating
- 8/10Black Butte Elementary SchoolGrades: K-8Distance: 1.1 mi
Schools provided by the listing agent
- Elementary: Black Butte Elem
- Middle: Sisters Middle
- High: Sisters High
Source: Oregon Datashare. This data may not be complete. We recommend contacting the local school district to confirm school assignments for this home.
Get pre-qualified for a loan
At Zillow Home Loans, we can pre-qualify you in as little as 5 minutes with no impact to your credit score.An equal housing lender. NMLS #10287.
