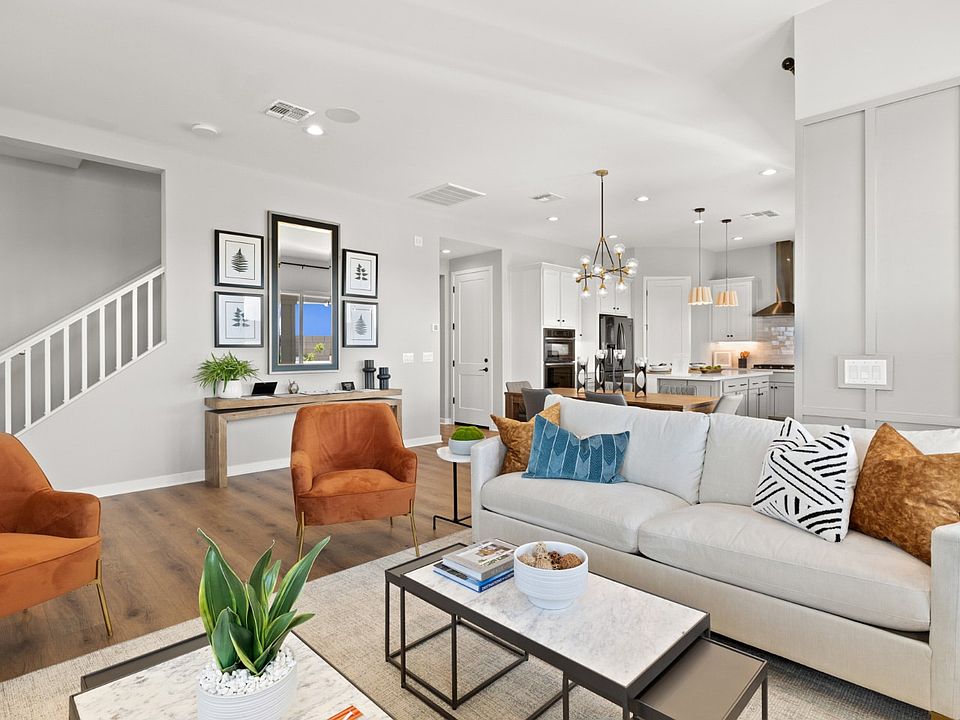The 2,518 SF two-story Harmony plan offers an open-concept design with a downstairs home office for privacy, along with a spacious kitchen, dining and great room. Upstairs, you'll find a family loft area, an expansive owner's suite with a sitting area, 2 secondary bedrooms, and 2 bathrooms.
New construction
$782,792
26220 N 22nd Ave, Phoenix, AZ 85085
4beds
2,518sqft
Single Family Residence
Built in 2025
4,410 Square Feet Lot
$768,200 Zestimate®
$311/sqft
$-- HOA
Under construction (available December 2025)
Currently being built and ready to move in soon. Reserve today by contacting the builder.
What's special
Open-concept designSpacious kitchenFamily loft areaDownstairs home officeSecondary bedroomsSitting areaDining and great room
This home is based on the Harmony plan.
- 113 days |
- 190 |
- 3 |
Zillow last checked: October 18, 2025 at 06:09pm
Listing updated: October 18, 2025 at 06:09pm
Listed by:
Cachet Homes
Source: Cachet Homes
Travel times
Schedule tour
Facts & features
Interior
Bedrooms & bathrooms
- Bedrooms: 4
- Bathrooms: 4
- Full bathrooms: 3
- 1/2 bathrooms: 1
Interior area
- Total interior livable area: 2,518 sqft
Video & virtual tour
Property
Parking
- Total spaces: 3
- Parking features: Garage
- Garage spaces: 3
Features
- Levels: 2.0
- Stories: 2
Lot
- Size: 4,410 Square Feet
Details
- Parcel number: 21006044
Construction
Type & style
- Home type: SingleFamily
- Property subtype: Single Family Residence
Condition
- New Construction,Under Construction
- New construction: Yes
- Year built: 2025
Details
- Builder name: Cachet Homes
Community & HOA
Community
- Subdivision: Retreat Collection
Location
- Region: Phoenix
Financial & listing details
- Price per square foot: $311/sqft
- Tax assessed value: $93,100
- Annual tax amount: $593
- Date on market: 7/10/2025
About the community
Nestled around two of Union Park's eleven private community parks featuring bocce ball courts, play structures and shaded hammocks, the Retreat Collection offers distinctive and classic two-story homes featuring front porches, 3-4 bedrooms, 2.5-3.5 bathrooms, and 3-car tandem garages.
Source: Cachet Homes

