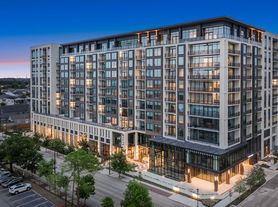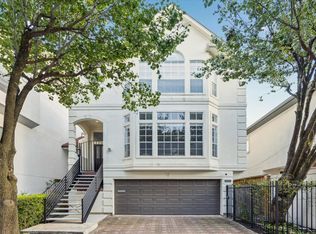Welcome home to this lovely Upper Kirby well maintained home in the close-knit community of Westgate Gardens near River Oaks and W. Alabama. The home has been tastefully updated but maintains its old charm. Walking distance to fantastic shopping, dining and nightlife. Zoned for great schools and within walking distance to some of the best private schools in the city. Step inside and be captivated by the elegant formal living and dining rooms with hardwood floors, adorned with built-in storage cabinets. Enjoy cooking in this dream kitchen which boasts double ovens and granite counters. Upstairs you will find the owner's suite with a spacious walk-in closet, spa bath and a private balcony. Two other bedrooms share an oversized hall bath. French doors in the library open to the covered patio and lovely fenced yard for your outdoor enjoyment. Yard maintenance by the owner. The casita, offers endless possibilities for a home office or studio. Washer, dryer and refrigerator are included.
Copyright notice - Data provided by HAR.com 2022 - All information provided should be independently verified.
House for rent
$5,125/mo
2622 Westgate St, Houston, TX 77098
3beds
2,137sqft
Price may not include required fees and charges.
Singlefamily
Available now
-- Pets
Electric
In unit laundry
2 Carport spaces parking
Natural gas, fireplace
What's special
Private balconyOld charmLovely fenced yardHardwood floorsGranite countersCovered patioDream kitchen
- 2 days |
- -- |
- -- |
Travel times
Looking to buy when your lease ends?
Consider a first-time homebuyer savings account designed to grow your down payment with up to a 6% match & 3.83% APY.
Facts & features
Interior
Bedrooms & bathrooms
- Bedrooms: 3
- Bathrooms: 3
- Full bathrooms: 2
- 1/2 bathrooms: 1
Heating
- Natural Gas, Fireplace
Cooling
- Electric
Appliances
- Included: Dishwasher, Disposal, Double Oven, Dryer, Microwave, Oven, Refrigerator, Stove, Washer
- Laundry: In Unit
Features
- Walk In Closet
- Flooring: Tile, Wood
- Has fireplace: Yes
Interior area
- Total interior livable area: 2,137 sqft
Property
Parking
- Total spaces: 2
- Parking features: Carport, Covered
- Has carport: Yes
- Details: Contact manager
Features
- Stories: 2
- Exterior features: Architecture Style: Traditional, Balcony/Terrace, Decorative, Detached Carport, Electric Gate, Flooring: Wood, Heating: Gas, Lot Features: Subdivided, Subdivided, View Type: East, Walk In Closet
Details
- Parcel number: 0561290000017
Construction
Type & style
- Home type: SingleFamily
- Property subtype: SingleFamily
Condition
- Year built: 1938
Community & HOA
Location
- Region: Houston
Financial & listing details
- Lease term: 12 Months
Price history
| Date | Event | Price |
|---|---|---|
| 10/9/2025 | Listed for rent | $5,125+3.5%$2/sqft |
Source: | ||
| 4/11/2025 | Listing removed | $4,950$2/sqft |
Source: | ||
| 4/1/2025 | Listed for rent | $4,950+15.1%$2/sqft |
Source: | ||
| 2/19/2024 | Listing removed | -- |
Source: | ||
| 1/28/2024 | Price change | $4,300-2.3%$2/sqft |
Source: | ||

