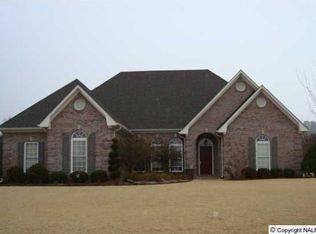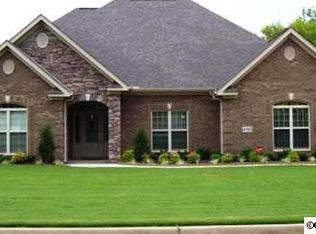Sold for $596,419
$596,419
2622 Summerwind Dr SE, Decatur, AL 35603
5beds
3,764sqft
Single Family Residence
Built in 1998
-- sqft lot
$609,900 Zestimate®
$158/sqft
$2,750 Estimated rent
Home value
$609,900
$561,000 - $665,000
$2,750/mo
Zestimate® history
Loading...
Owner options
Explore your selling options
What's special
Amazing BURNINGTREE VALLEY home that is beckoning for its new family! This 5 bedroom home has great entertainment space for those big holiday gatherings. Two living spaces allow room for everyone with gleaming hardwood floors throughout downstairs. The exquisite eat-in kitchen makes cooking a delight. The secluded primary suite features an oversized bathroom and large closets! This home offers TWO main suites, perfect for multi-generational living. Upstairs you'll find 4 generous sized bedrooms. The Rec room will be the focal point of your entertaining. Minutes from 65/565, it's close to everything.
Zillow last checked: 8 hours ago
Listing updated: August 16, 2024 at 08:08am
Listed by:
Jeremy Jones 256-466-4675,
Parker Real Estate Res.LLC,
Walker Jones 256-616-6602,
Parker Real Estate Res.LLC
Bought with:
Bonnie Mink, 28648
RE/MAX Platinum
Source: ValleyMLS,MLS#: 21863854
Facts & features
Interior
Bedrooms & bathrooms
- Bedrooms: 5
- Bathrooms: 4
- Full bathrooms: 3
- 1/2 bathrooms: 1
Primary bedroom
- Features: Ceiling Fan(s), Crown Molding, Recessed Lighting, Smooth Ceiling, Wood Floor
- Level: First
- Area: 288
- Dimensions: 18 x 16
Bedroom
- Features: Carpet, Recessed Lighting, Smooth Ceiling
- Level: Second
- Area: 256
- Dimensions: 16 x 16
Bedroom 2
- Features: Carpet, Recessed Lighting, Smooth Ceiling
- Level: Second
- Area: 195
- Dimensions: 15 x 13
Bedroom 3
- Features: Crown Molding, Recessed Lighting, Smooth Ceiling
- Level: Second
- Area: 156
- Dimensions: 13 x 12
Bedroom 4
- Features: Carpet, Recessed Lighting, Smooth Ceiling
- Level: Second
- Area: 156
- Dimensions: 13 x 12
Dining room
- Features: Crown Molding, Recessed Lighting, Smooth Ceiling
- Level: First
- Area: 195
- Dimensions: 15 x 13
Family room
- Features: Ceiling Fan(s), Crown Molding, Recessed Lighting, Smooth Ceiling, Wood Floor
- Level: First
- Area: 360
- Dimensions: 24 x 15
Kitchen
- Features: Recessed Lighting, Smooth Ceiling, Wood Floor
- Level: First
- Area: 160
- Dimensions: 16 x 10
Living room
- Features: Crown Molding, Recessed Lighting, Smooth Ceiling, Wood Floor
- Level: First
- Area: 195
- Dimensions: 15 x 13
Utility room
- Level: First
- Area: 88
- Dimensions: 11 x 8
Heating
- Central 2
Cooling
- Central 2
Features
- Basement: Crawl Space
- Number of fireplaces: 1
- Fireplace features: Gas Log, One
Interior area
- Total interior livable area: 3,764 sqft
Property
Parking
- Parking features: Garage-Three Car, Garage-Attached
Features
- Levels: Two
- Stories: 2
Lot
- Dimensions: 169 x 117 x 40 x 112 x 52
Details
- Parcel number: 12 05 22 0 000 024.000
Construction
Type & style
- Home type: SingleFamily
- Property subtype: Single Family Residence
Condition
- New construction: No
- Year built: 1998
Utilities & green energy
- Sewer: Public Sewer
- Water: Public
Community & neighborhood
Location
- Region: Decatur
- Subdivision: Burningtree Valley
HOA & financial
HOA
- Has HOA: Yes
- HOA fee: $520 annually
- Association name: Burningtree Valley
Price history
| Date | Event | Price |
|---|---|---|
| 8/15/2024 | Sold | $596,419-0.4%$158/sqft |
Source: | ||
| 8/13/2024 | Pending sale | $598,931$159/sqft |
Source: | ||
| 7/1/2024 | Contingent | $598,931$159/sqft |
Source: | ||
| 6/25/2024 | Listed for sale | $598,931$159/sqft |
Source: | ||
Public tax history
| Year | Property taxes | Tax assessment |
|---|---|---|
| 2024 | $977 -2.6% | $27,780 -2.3% |
| 2023 | $1,002 -1.2% | $28,440 -1.1% |
| 2022 | $1,015 +15.4% | $28,760 +13.9% |
Find assessor info on the county website
Neighborhood: 35603
Nearby schools
GreatSchools rating
- 8/10Walter Jackson Elementary SchoolGrades: K-5Distance: 4.8 mi
- 4/10Decatur Middle SchoolGrades: 6-8Distance: 6.1 mi
- 5/10Decatur High SchoolGrades: 9-12Distance: 6 mi
Schools provided by the listing agent
- Elementary: Walter Jackson
- Middle: Decatur Middle School
- High: Decatur High
Source: ValleyMLS. This data may not be complete. We recommend contacting the local school district to confirm school assignments for this home.
Get pre-qualified for a loan
At Zillow Home Loans, we can pre-qualify you in as little as 5 minutes with no impact to your credit score.An equal housing lender. NMLS #10287.
Sell with ease on Zillow
Get a Zillow Showcase℠ listing at no additional cost and you could sell for —faster.
$609,900
2% more+$12,198
With Zillow Showcase(estimated)$622,098

