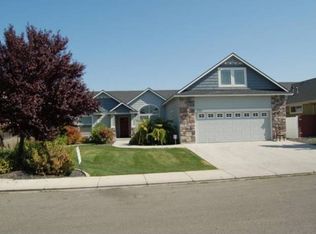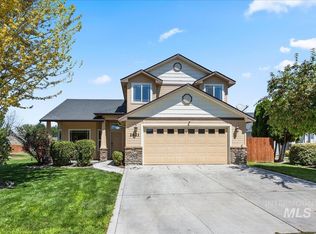Sold
Price Unknown
2622 Springcrest St, Caldwell, ID 83607
3beds
2baths
1,700sqft
Single Family Residence
Built in 2016
7,405.2 Square Feet Lot
$386,000 Zestimate®
$--/sqft
$2,118 Estimated rent
Home value
$386,000
$351,000 - $425,000
$2,118/mo
Zestimate® history
Loading...
Owner options
Explore your selling options
What's special
It's getting harder to find a 1,700 square foot single level home with R.V. parking in great condition, location and at this price. The minute you walk through the front door you will be impressed with the openness and the size of the great room, kitchen with large island, breakfast bar, eating area plus a more formal dining area now being used for an office. All the kitchen stainless steel appliances will be staying. The master suite is big and a real treat too with a double sink vanity, soaking bathtub with a separate shower stall with a glass enclosure. Outside the back patio has been enlarged for large gatherings and entertainment. The Sellers added an R.V. concrete slab for parking behind the fence with concrete runners from the sidewalk. These are just a few extras that make this home stand out above the rest in it's class. Come out today and see for yourselves.
Zillow last checked: 8 hours ago
Listing updated: January 30, 2025 at 02:16pm
Listed by:
Clayton Brown 208-880-1623,
Clayton L Brown Real Estate LL
Bought with:
Trayci Teroy
RE/MAX Capital City
Source: IMLS,MLS#: 98929587
Facts & features
Interior
Bedrooms & bathrooms
- Bedrooms: 3
- Bathrooms: 2
- Main level bathrooms: 2
- Main level bedrooms: 3
Primary bedroom
- Level: Main
- Area: 182
- Dimensions: 13 x 14
Bedroom 2
- Level: Main
- Area: 121
- Dimensions: 11 x 11
Bedroom 3
- Level: Main
- Area: 110
- Dimensions: 10 x 11
Dining room
- Level: Main
- Area: 132
- Dimensions: 11 x 12
Kitchen
- Level: Main
- Area: 96
- Dimensions: 8 x 12
Heating
- Forced Air, Natural Gas
Cooling
- Central Air
Appliances
- Included: Gas Water Heater, Dishwasher, Disposal, Microwave, Oven/Range Freestanding, Refrigerator, Gas Oven, Gas Range
Features
- Bath-Master, Bed-Master Main Level, Split Bedroom, Formal Dining, Great Room, Double Vanity, Walk-In Closet(s), Breakfast Bar, Pantry, Laminate Counters, Number of Baths Main Level: 2
- Flooring: Carpet, Vinyl
- Has basement: No
- Has fireplace: No
Interior area
- Total structure area: 1,700
- Total interior livable area: 1,700 sqft
- Finished area above ground: 1,700
- Finished area below ground: 0
Property
Parking
- Total spaces: 2
- Parking features: Attached, RV Access/Parking, Driveway
- Attached garage spaces: 2
- Has uncovered spaces: Yes
- Details: Garage: 21 X 20
Features
- Levels: One
- Fencing: Full,Vinyl
Lot
- Size: 7,405 sqft
- Dimensions: 100 x 75
- Features: Standard Lot 6000-9999 SF, Irrigation Available, Sidewalks, Auto Sprinkler System, Full Sprinkler System, Pressurized Irrigation Sprinkler System
Details
- Parcel number: R325482340
- Zoning: Residential
Construction
Type & style
- Home type: SingleFamily
- Property subtype: Single Family Residence
Materials
- Frame, HardiPlank Type
- Roof: Composition,Architectural Style
Condition
- Year built: 2016
Utilities & green energy
- Water: Public
- Utilities for property: Sewer Connected, Cable Connected
Community & neighborhood
Location
- Region: Caldwell
- Subdivision: Four Seasons Su
HOA & financial
HOA
- Has HOA: Yes
- HOA fee: $233 annually
Other
Other facts
- Listing terms: Cash,Conventional,FHA,VA Loan
- Ownership: Fee Simple
- Road surface type: Paved
Price history
Price history is unavailable.
Public tax history
| Year | Property taxes | Tax assessment |
|---|---|---|
| 2025 | -- | $396,400 +13% |
| 2024 | $1,781 -8.8% | $350,700 -3.5% |
| 2023 | $1,953 -19.2% | $363,600 -12.7% |
Find assessor info on the county website
Neighborhood: 83607
Nearby schools
GreatSchools rating
- 6/10Central Canyon Elementary SchoolGrades: PK-5Distance: 1.5 mi
- 5/10Vallivue Middle SchoolGrades: 6-8Distance: 1.8 mi
- 5/10Vallivue High SchoolGrades: 9-12Distance: 2.5 mi
Schools provided by the listing agent
- Elementary: Central Canyon
- Middle: Vallivue Middle
- High: Vallivue
- District: Vallivue School District #139
Source: IMLS. This data may not be complete. We recommend contacting the local school district to confirm school assignments for this home.

