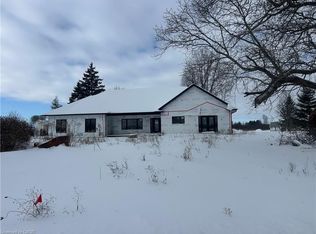STOP THE CAR! This is a rare offering and only 2 lots from the majestic Niagara River. Calling all young families, hobbyists, car collectors and small business owners!! This sprawling ~2400 sf custom built ranch bungalow sits proudly on 3.3 acres of lush greenspace with its own pond PLUS a 4,000 sf steel barn/workshop w/poured concrete floors, car hoist, high rafters, 2 roll-up garage doors, dedicated 200 amp service and its own water supply. Just imagine the possibilities! Only 2 lots from the Niagara River, you will have water views from the living room and many vantage points as you enjoy the tranquility from your wraparound porch!! This house was built using ICF (insulated concrete forms) construction, a very expensive process which provides the homeowner with a solid structure, energy efficiency and sound resistance. This property offers privacy & tranquility yet an urban convenience of natural gas forced air heating, fireplace and stove, which is rare for a rural property. Offering a blank canvas for those looking to create a resort lifestyle with south facing rear yard, ideal for those looking to install a pool and have their cottage at home. There is parking for countless cars and a 2.5 car garage w/basement staircase and poured concrete triple-wide driveway. Live the rural life in Niagara wine country with close proximity to the QEW (5 minutes), Clifton Hill (15 minutes), Crystal Beach (15 minutes) and Niagara-on-the-Lake (30 minutes). 2022-06-04
This property is off market, which means it's not currently listed for sale or rent on Zillow. This may be different from what's available on other websites or public sources.
