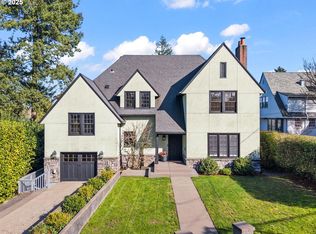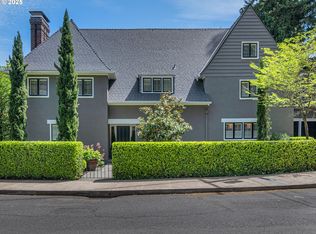Sold
$1,600,000
2622 SW Talbot Rd, Portland, OR 97201
5beds
5,409sqft
Residential, Single Family Residence
Built in 1924
0.38 Acres Lot
$1,591,100 Zestimate®
$296/sqft
$6,517 Estimated rent
Home value
$1,591,100
$1.48M - $1.70M
$6,517/mo
Zestimate® history
Loading...
Owner options
Explore your selling options
What's special
Welcome to this stunning 5 bedroom, 4 1/2 bathroom Portland Heights beauty with a lush level lawn and striking views! A stately brick-walled entry and gated drive set the tone for this distinguished yet inviting home. With four true bedrooms and three full baths on the upper floor, it is a fantastic floor plan for growing families. Enjoy this beautiful remodel with an exquisite Chef's kitchen loaded with white cabinetry, an oversized island to feed lots of hungry mouths, and open to the nook and family room! Inside, the grand living room boasts Swedish-finish hardwoods, while the exquisite dining room easily seats 12 to 16, ideal for entertaining. Upstairs, a rare find, four true bedrooms and three full baths on one level. The primary suite is a sanctuary with panoramic views, a spa-inspired bath with marble finishes, a soaking tub, and a sleek walk-in shower. The dressing room is a dream with natural light and an expansive walk-in closet leading directly to the laundry room for ultimate convenience. The lower level offers flexibility, featuring a spacious family room, flex space, an additional bedroom, a full bath, and ample storage. Approved permits for French doors leading to the terraced patio and lush lawn create an exciting opportunity for seamless indoor outdoor living. The outdoor spaces are just as exceptional, private and thoughtfully designed with level lawn space for play and multiple terraces for entertaining. Unbeatable location, walkable to Ainsworth Elementary, with a quick commute to OHSU, NIKE, and NW 23rd Avenue shops and dining. A truly rare offering in one of Portland’s most sought-after neighborhoods, given the central location, welcoming atmosphere, top tier schools and walkability, do not miss this beauty! [Home Energy Score = 4. HES Report at https://rpt.greenbuildingregistry.com/hes/OR10051306]
Zillow last checked: 8 hours ago
Listing updated: September 24, 2025 at 05:57am
Listed by:
Kendall Bergstrom-Delancellotti 503-799-2596,
Cascade Hasson Sotheby's International Realty
Bought with:
Michelle Burbank, 201225580
Premiere Property Group, LLC
Source: RMLS (OR),MLS#: 548298982
Facts & features
Interior
Bedrooms & bathrooms
- Bedrooms: 5
- Bathrooms: 5
- Full bathrooms: 4
- Partial bathrooms: 1
- Main level bathrooms: 1
Primary bedroom
- Features: Builtin Features, Hardwood Floors, Double Sinks, High Ceilings, Soaking Tub, Suite, Walkin Closet, Walkin Shower
- Level: Upper
- Area: 266
- Dimensions: 19 x 14
Bedroom 2
- Features: Fireplace, Hardwood Floors, Bathtub With Shower, Shared Bath
- Level: Upper
- Area: 266
- Dimensions: 19 x 14
Bedroom 3
- Features: Closet Organizer, Hardwood Floors, Double Closet, Shower, Suite
- Level: Upper
- Area: 266
- Dimensions: 19 x 14
Bedroom 4
- Features: Hardwood Floors, Double Closet, Shared Bath
- Level: Upper
- Area: 288
- Dimensions: 18 x 16
Bedroom 5
- Features: Bathroom, Closet, Shower
- Level: Lower
- Area: 216
- Dimensions: 18 x 12
Dining room
- Features: Bay Window, Hardwood Floors, High Ceilings
- Level: Main
- Area: 285
- Dimensions: 19 x 15
Family room
- Features: Hardwood Floors, High Ceilings
- Level: Main
- Area: 270
- Dimensions: 18 x 15
Kitchen
- Features: Bay Window, Builtin Refrigerator, Dishwasher, Hardwood Floors, Island, Nook, Pantry, Double Oven, Wet Bar
- Level: Main
- Area: 480
- Width: 16
Living room
- Features: Bay Window, Builtin Features, Fireplace, French Doors, Hardwood Floors, Patio, High Ceilings
- Level: Main
- Area: 510
- Dimensions: 30 x 17
Heating
- Forced Air, Fireplace(s)
Cooling
- Central Air
Appliances
- Included: Built-In Refrigerator, Cooktop, Dishwasher, Disposal, Double Oven, Microwave, Range Hood, Stainless Steel Appliance(s), Washer/Dryer, Gas Water Heater
- Laundry: Laundry Room
Features
- Granite, High Ceilings, Marble, Soaking Tub, Double Closet, Shared Bath, Bathroom, Closet, Shower, Bathtub With Shower, Closet Organizer, Suite, Kitchen Island, Nook, Pantry, Wet Bar, Built-in Features, Double Vanity, Walk-In Closet(s), Walkin Shower, Tile
- Flooring: Concrete, Hardwood, Heated Tile, Tile
- Doors: French Doors
- Windows: Wood Frames, Bay Window(s)
- Basement: Finished,Full
- Number of fireplaces: 2
- Fireplace features: Wood Burning
Interior area
- Total structure area: 5,409
- Total interior livable area: 5,409 sqft
Property
Parking
- Total spaces: 1
- Parking features: Driveway, Garage Door Opener, Attached
- Attached garage spaces: 1
- Has uncovered spaces: Yes
Features
- Stories: 3
- Patio & porch: Covered Patio, Patio, Porch
- Exterior features: Fire Pit, Garden, Water Feature, Yard
- Fencing: Fenced
- Has view: Yes
- View description: Mountain(s), Territorial
Lot
- Size: 0.38 Acres
- Features: Level, Private, Terraced, Sprinkler, SqFt 15000 to 19999
Details
- Parcel number: R173408
Construction
Type & style
- Home type: SingleFamily
- Architectural style: Traditional,Tudor
- Property subtype: Residential, Single Family Residence
Materials
- Stucco, Wood Siding
- Foundation: Concrete Perimeter
- Roof: Composition
Condition
- Updated/Remodeled
- New construction: No
- Year built: 1924
Utilities & green energy
- Gas: Gas
- Sewer: Public Sewer
- Water: Public
- Utilities for property: Cable Connected
Community & neighborhood
Security
- Security features: Security System Owned
Location
- Region: Portland
Other
Other facts
- Listing terms: Cash,Conventional
- Road surface type: Paved
Price history
| Date | Event | Price |
|---|---|---|
| 9/19/2025 | Sold | $1,600,000-13.5%$296/sqft |
Source: | ||
| 8/16/2025 | Pending sale | $1,850,000$342/sqft |
Source: | ||
| 7/8/2025 | Price change | $1,850,000-7.5%$342/sqft |
Source: | ||
| 5/19/2025 | Price change | $1,999,000-9.1%$370/sqft |
Source: | ||
| 3/22/2025 | Price change | $2,199,000-1.2%$407/sqft |
Source: | ||
Public tax history
| Year | Property taxes | Tax assessment |
|---|---|---|
| 2025 | $30,439 +1.9% | $1,318,340 +3% |
| 2024 | $29,863 -8% | $1,279,950 +3% |
| 2023 | $32,445 +0.8% | $1,242,670 +3% |
Find assessor info on the county website
Neighborhood: Southwest Hills
Nearby schools
GreatSchools rating
- 9/10Ainsworth Elementary SchoolGrades: K-5Distance: 0.4 mi
- 5/10West Sylvan Middle SchoolGrades: 6-8Distance: 2.8 mi
- 8/10Lincoln High SchoolGrades: 9-12Distance: 1.2 mi
Schools provided by the listing agent
- Elementary: Ainsworth
- Middle: West Sylvan
- High: Lincoln
Source: RMLS (OR). This data may not be complete. We recommend contacting the local school district to confirm school assignments for this home.
Get a cash offer in 3 minutes
Find out how much your home could sell for in as little as 3 minutes with a no-obligation cash offer.
Estimated market value$1,591,100
Get a cash offer in 3 minutes
Find out how much your home could sell for in as little as 3 minutes with a no-obligation cash offer.
Estimated market value
$1,591,100

