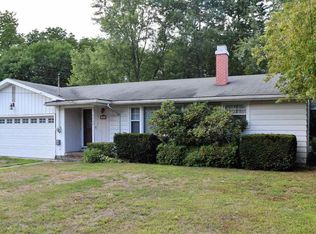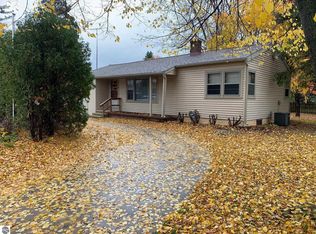Sold for $174,500
$174,500
2622 S Isabella Rd, Mount Pleasant, MI 48858
4beds
1,670sqft
Single Family Residence
Built in 1950
2.01 Acres Lot
$188,300 Zestimate®
$104/sqft
$1,383 Estimated rent
Home value
$188,300
$160,000 - $213,000
$1,383/mo
Zestimate® history
Loading...
Owner options
Explore your selling options
What's special
Can you believe it!? 2 acres just outside of the city limits of Mt. Pleasant! This 4-bedroom 1 bath home is located right in town for all the amenities necessary while having some space for privacy. The main level features a bedroom, bathroom, living room and kitchen. Upstairs you will find 3 additional bedrooms. The house itself has a lot of charm. There is a large breezeway from the garage to the kitchen with a slider door to enter out back to the large deck that overlooks your property. There is a circle driveway out front which allows for ample parking. There is also a two-car garage and a ton of storage in the home. If you are looking for the convenience of town but still want some space this may be the perfect place.
Zillow last checked: 8 hours ago
Listing updated: September 25, 2023 at 08:14am
Listed by:
Carrie Thodoroff,
EXP REALTY - THE CARRIE T COLLECTION 989-506-8317
Bought with:
Non Member Office
NON-MLS MEMBER OFFICE
Source: NGLRMLS,MLS#: 1913575
Facts & features
Interior
Bedrooms & bathrooms
- Bedrooms: 4
- Bathrooms: 1
- Full bathrooms: 1
- Main level bathrooms: 1
Primary bedroom
- Area: 90
- Dimensions: 10 x 9
Bedroom 2
- Area: 120
- Dimensions: 10 x 12
Bedroom 3
- Area: 100
- Dimensions: 10 x 10
Bedroom 4
- Area: 80
- Dimensions: 8 x 10
Primary bathroom
- Features: None
Kitchen
- Area: 192
- Dimensions: 12 x 16
Living room
- Area: 240
- Dimensions: 12 x 20
Heating
- Forced Air, Natural Gas
Appliances
- Included: Refrigerator, Oven/Range
- Laundry: Main Level
Features
- Entrance Foyer, Cable TV
- Basement: Michigan Basement
- Has fireplace: No
- Fireplace features: None
Interior area
- Total structure area: 1,670
- Total interior livable area: 1,670 sqft
- Finished area above ground: 1,670
- Finished area below ground: 0
Property
Parking
- Total spaces: 2
- Parking features: Attached, Concrete
- Attached garage spaces: 2
Accessibility
- Accessibility features: None
Features
- Levels: One and One Half
- Stories: 1
- Exterior features: None
- Waterfront features: None
Lot
- Size: 2.01 Acres
- Dimensions: 392 x 244
- Features: Level, Metes and Bounds
Details
- Additional structures: None
- Parcel number: 141370001303
- Zoning description: Residential
- Special conditions: Estate
Construction
Type & style
- Home type: SingleFamily
- Property subtype: Single Family Residence
Materials
- Frame, Vinyl Siding
- Roof: Asphalt
Condition
- New construction: No
- Year built: 1950
Utilities & green energy
- Sewer: Public Sewer
- Water: Public
Community & neighborhood
Community
- Community features: None
Location
- Region: Mount Pleasant
- Subdivision: None
HOA & financial
HOA
- Services included: None
Other
Other facts
- Listing agreement: Exclusive Right Sell
- Price range: $174.5K - $174.5K
- Listing terms: Conventional,Cash
- Road surface type: Asphalt
Price history
| Date | Event | Price |
|---|---|---|
| 9/22/2023 | Sold | $174,500-2%$104/sqft |
Source: | ||
| 7/20/2023 | Listed for sale | $178,000+1.7%$107/sqft |
Source: | ||
| 12/9/2022 | Listing removed | -- |
Source: | ||
| 10/8/2022 | Price change | $175,000-5.4%$105/sqft |
Source: | ||
| 3/19/2022 | Price change | $184,900-7.5%$111/sqft |
Source: | ||
Public tax history
| Year | Property taxes | Tax assessment |
|---|---|---|
| 2025 | -- | $63,900 +41.7% |
| 2024 | $1,102 | $45,100 -47.6% |
| 2023 | -- | $86,100 +4.9% |
Find assessor info on the county website
Neighborhood: 48858
Nearby schools
GreatSchools rating
- 3/10Mary Mcguire SchoolGrades: 3-5Distance: 0.4 mi
- 6/10Mt Pleasant Middle SchoolGrades: 6-8Distance: 2.6 mi
- 9/10Mt. Pleasant Senior High SchoolGrades: 9-12Distance: 1.1 mi
Schools provided by the listing agent
- District: Mount Pleasant City School District
Source: NGLRMLS. This data may not be complete. We recommend contacting the local school district to confirm school assignments for this home.

Get pre-qualified for a loan
At Zillow Home Loans, we can pre-qualify you in as little as 5 minutes with no impact to your credit score.An equal housing lender. NMLS #10287.

