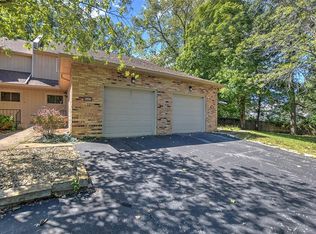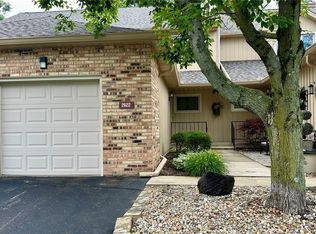Knowing your "free time" really is your "free time" not having to worry about outside maintenance, condo living is perfect for you! Still needing the space of a 3 Bedroom 2.5 Bath Home with a LL Family Rm then THIS CONDO is for you!! Searching for 1500 SQFT of living space under $100,000, this one is priced for you!!! Floor plan is perfect with main floor half bath, open space for dining and living room with easy flow to your own outside private patio. Updated stainless appl and vinyl windows, master bath, washer and dryer stay are a real plus. Add having an attached garage, close to grocery store, restaurants, close access to interstate, easy 5 min drive to downtown makes this a great buy!
This property is off market, which means it's not currently listed for sale or rent on Zillow. This may be different from what's available on other websites or public sources.

