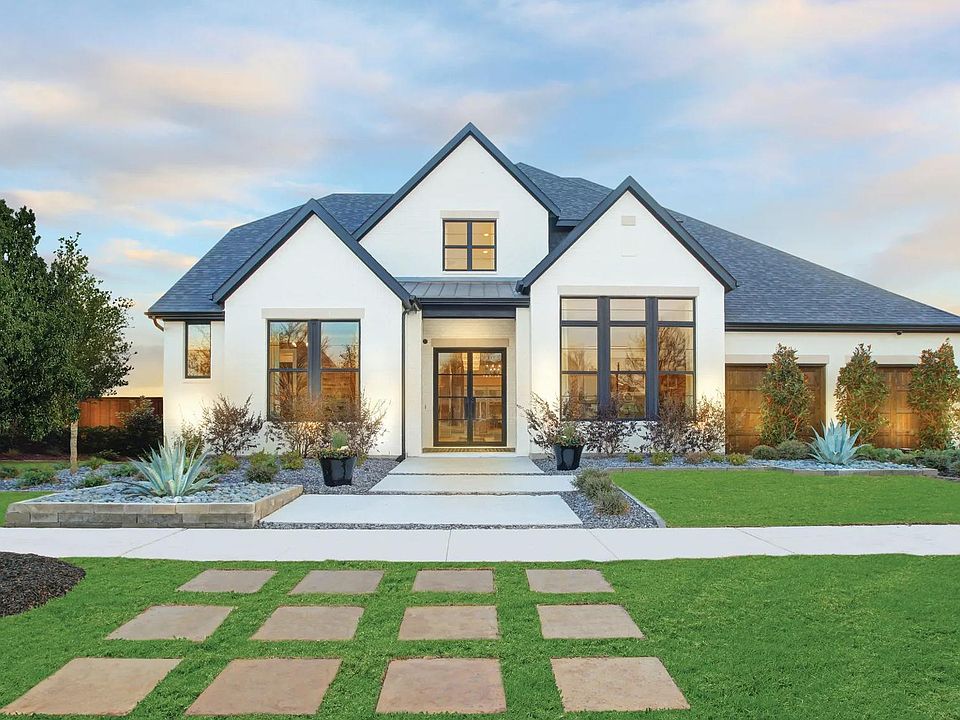MLS# 20893044 - Built by Drees Custom Homes - Oct 2025 completion! ~ The Brinkley is a stunning two-story home with a curving staircase that accents the beautiful foyer. The wine cellar and butler's pantry provide additional access frm the elegant dining room, casual dining, kitchen and family room which features a large sliding glass door leading to the covered porch for outdoor living. The primary suite provides 2 walk-in closets and a coffee bar. Upstairs you will find a gameroom, a media room and 2 spacious bedrooms - both with walk-in closets!
Pending
$1,349,990
2622 Rose Dr, Trophy Club, TX 76262
4beds
4,506sqft
Single Family Residence
Built in 2025
0.28 Acres Lot
$1,310,000 Zestimate®
$300/sqft
$42/mo HOA
What's special
Wine cellarSpacious bedroomsElegant dining roomMedia roomWalk-in closetsCurving staircaseCoffee bar
Call: (940) 242-3351
- 192 days |
- 128 |
- 1 |
Zillow last checked: 7 hours ago
Listing updated: August 13, 2025 at 08:59am
Listed by:
Ben Caballero 888-872-6006,
HomesUSA.com
Source: NTREIS,MLS#: 20893044
Travel times
Schedule tour
Select your preferred tour type — either in-person or real-time video tour — then discuss available options with the builder representative you're connected with.
Facts & features
Interior
Bedrooms & bathrooms
- Bedrooms: 4
- Bathrooms: 5
- Full bathrooms: 4
- 1/2 bathrooms: 1
Primary bedroom
- Features: Walk-In Closet(s)
- Level: First
- Dimensions: 17 x 14
Bedroom
- Level: Second
- Dimensions: 13 x 11
Bedroom
- Level: Second
- Dimensions: 14 x 11
Bedroom
- Level: First
- Dimensions: 12 x 11
Dining room
- Level: First
- Dimensions: 13 x 17
Game room
- Level: Second
- Dimensions: 22 x 14
Kitchen
- Level: First
- Dimensions: 13 x 16
Living room
- Level: First
- Dimensions: 18 x 20
Media room
- Level: Second
- Dimensions: 19 x 24
Office
- Level: First
- Dimensions: 15 x 11
Utility room
- Features: Utility Room
- Level: First
- Dimensions: 4 x 4
Heating
- Central
Cooling
- Central Air
Appliances
- Included: Dishwasher, Disposal
- Laundry: Washer Hookup, Electric Dryer Hookup
Features
- Eat-in Kitchen, High Speed Internet, Open Floorplan, Other, Pantry, Cable TV, Walk-In Closet(s)
- Flooring: Carpet, Ceramic Tile, Wood
- Has basement: No
- Number of fireplaces: 1
- Fireplace features: Gas Log
Interior area
- Total interior livable area: 4,506 sqft
Video & virtual tour
Property
Parking
- Total spaces: 3
- Parking features: Oversized
- Attached garage spaces: 3
Features
- Levels: Two
- Stories: 2
- Pool features: None
Lot
- Size: 0.28 Acres
Details
- Parcel number: 2622 Rose
Construction
Type & style
- Home type: SingleFamily
- Architectural style: Traditional,Detached
- Property subtype: Single Family Residence
Materials
- Brick, Rock, Stone
- Foundation: Slab
- Roof: Composition
Condition
- New construction: Yes
- Year built: 2025
Details
- Builder name: Drees Custom Homes
Utilities & green energy
- Sewer: Public Sewer
- Water: Public
- Utilities for property: Sewer Available, Water Available, Cable Available
Community & HOA
Community
- Subdivision: Trophy Club
HOA
- Has HOA: Yes
- Services included: Association Management
- HOA fee: $500 annually
- HOA name: Spectrum Association Management
- HOA phone: 210-494-0659
Location
- Region: Trophy Club
Financial & listing details
- Price per square foot: $300/sqft
- Date on market: 4/3/2025
- Cumulative days on market: 192 days
About the community
Don't miss this exclusive opportunity to build new in Trophy Club at the exciting custom home community of Trophy Club Estates! Centrally located in the metroplex and near DFW Airport, this new home community is within impressive Northwest ISD and near Byron Nelson Golf Club. Call this highly-anticipated community yours by learning more about Trophy Club Estates today!
Source: Drees Homes

