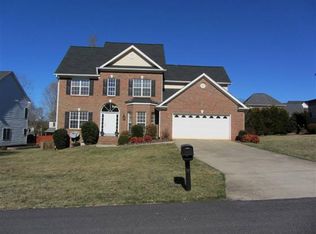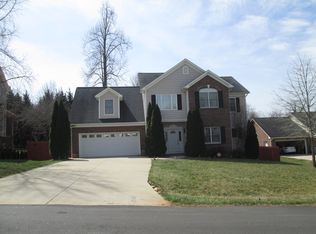Closed
$468,000
2622 Rolling Ridge Dr, Hickory, NC 28602
4beds
2,358sqft
Single Family Residence
Built in 1999
0.25 Acres Lot
$472,600 Zestimate®
$198/sqft
$2,454 Estimated rent
Home value
$472,600
$425,000 - $525,000
$2,454/mo
Zestimate® history
Loading...
Owner options
Explore your selling options
What's special
Beautiful, stately 2-story in desirable Mtn View community, convenient to Hwy 321 & I-40 offers a great floor plan w/4BR/2.5BA & open living areas situated on a cul-de-sac lot. Dramatic & stylish 2-sty entry sets the tone as you take in the hardwood floors & 9' ceilings on the main level. Huge LR w/2 sitting areas & gas log FP. Open kitchen offers updated appliances, desk area & pantry, & flows into spacious dining area & then further into a 2nd living space w/gas log FP. Big sunroom (unheated) w/hot tub & lots of windows! 1/2 BA & laundry on the main level. Upstairs, you'll appreciate the new carpet on the stairs, hallway & in 4th BR/bonus room, plus new LVP flooring in the other 3 BRs. Primary suite offers a cathedral clg, 2 walk-in closets & private ensuite BA w/updated tile shower. Good size add'l BRs & hall BA. Rear deck w/natural gas plumbed to the grill, fully fenced back yard w/fire pit & fountain. New roof & front door package 2024. New 2nd level HVAC 2019. HOA dues $40/year.
Zillow last checked: 8 hours ago
Listing updated: May 29, 2025 at 01:09pm
Listing Provided by:
Blenda Sloniker blenda@hkyrealestate.com,
Coldwell Banker Boyd & Hassell
Bought with:
Shelly Costner
Better Homes and Gardens Real Estate Foothills
Source: Canopy MLS as distributed by MLS GRID,MLS#: 4225140
Facts & features
Interior
Bedrooms & bathrooms
- Bedrooms: 4
- Bathrooms: 3
- Full bathrooms: 2
- 1/2 bathrooms: 1
Primary bedroom
- Level: Upper
Bedroom s
- Level: Upper
Bedroom s
- Level: Upper
Bedroom s
- Level: Upper
Bathroom half
- Level: Main
Bathroom full
- Level: Upper
Bathroom full
- Level: Upper
Bonus room
- Level: Upper
Den
- Level: Main
Dining area
- Level: Main
Kitchen
- Level: Main
Living room
- Level: Main
Sunroom
- Level: Main
Heating
- Forced Air, Heat Pump, Natural Gas
Cooling
- Central Air, Heat Pump
Appliances
- Included: Dishwasher, Dryer, Electric Range, Microwave, Refrigerator, Washer
- Laundry: Laundry Closet, Main Level
Features
- Hot Tub, Pantry
- Flooring: Carpet, Laminate, Tile, Vinyl, Wood
- Has basement: No
- Fireplace features: Den, Gas Log, Living Room
Interior area
- Total structure area: 2,358
- Total interior livable area: 2,358 sqft
- Finished area above ground: 2,358
- Finished area below ground: 0
Property
Parking
- Total spaces: 2
- Parking features: Driveway, Attached Garage, Garage Faces Front, Garage on Main Level
- Attached garage spaces: 2
- Has uncovered spaces: Yes
Features
- Levels: Two
- Stories: 2
- Patio & porch: Covered, Deck, Front Porch
- Exterior features: Fire Pit, Gas Grill
- Has spa: Yes
- Spa features: Interior Hot Tub
- Fencing: Back Yard,Fenced,Partial
Lot
- Size: 0.25 Acres
- Features: Level, Sloped
Details
- Parcel number: 2791089921310000
- Zoning: R-2
- Special conditions: Standard
Construction
Type & style
- Home type: SingleFamily
- Property subtype: Single Family Residence
Materials
- Brick Partial, Vinyl
- Foundation: Crawl Space
Condition
- New construction: No
- Year built: 1999
Utilities & green energy
- Sewer: Public Sewer
- Water: City
Community & neighborhood
Location
- Region: Hickory
- Subdivision: Old River Falls
HOA & financial
HOA
- Has HOA: Yes
- HOA fee: $40 annually
- Association name: Old River Falls HOA-Rob Taylor
- Association phone: 828-455-3837
Other
Other facts
- Listing terms: Cash,Conventional,FHA,VA Loan
- Road surface type: Concrete, Paved
Price history
| Date | Event | Price |
|---|---|---|
| 5/29/2025 | Sold | $468,000+0.6%$198/sqft |
Source: | ||
| 4/7/2025 | Pending sale | $465,000$197/sqft |
Source: | ||
| 2/20/2025 | Listed for sale | $465,000+69.1%$197/sqft |
Source: | ||
| 5/4/2018 | Sold | $275,000+2.2%$117/sqft |
Source: | ||
| 3/14/2018 | Pending sale | $269,000$114/sqft |
Source: Jay Brown, Realtors #3368225 Report a problem | ||
Public tax history
| Year | Property taxes | Tax assessment |
|---|---|---|
| 2025 | $3,624 +0.6% | $422,100 |
| 2024 | $3,603 | $422,100 |
| 2023 | $3,603 +12.7% | $422,100 +58.7% |
Find assessor info on the county website
Neighborhood: 28602
Nearby schools
GreatSchools rating
- 7/10Mountain View ElementaryGrades: K-6Distance: 3.1 mi
- 6/10Jacobs Fork MiddleGrades: 7-8Distance: 6.2 mi
- 5/10Fred T Foard HighGrades: PK,9-12Distance: 5.9 mi
Schools provided by the listing agent
- Elementary: Mountain View
- Middle: Jacobs Fork
- High: Fred T. Foard
Source: Canopy MLS as distributed by MLS GRID. This data may not be complete. We recommend contacting the local school district to confirm school assignments for this home.
Get a cash offer in 3 minutes
Find out how much your home could sell for in as little as 3 minutes with a no-obligation cash offer.
Estimated market value$472,600
Get a cash offer in 3 minutes
Find out how much your home could sell for in as little as 3 minutes with a no-obligation cash offer.
Estimated market value
$472,600

