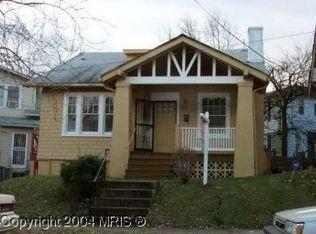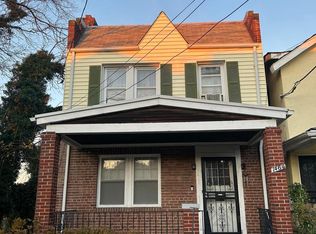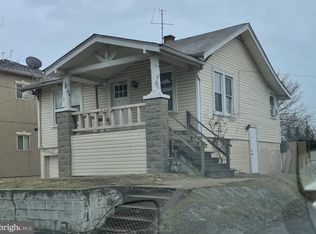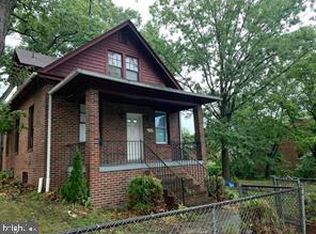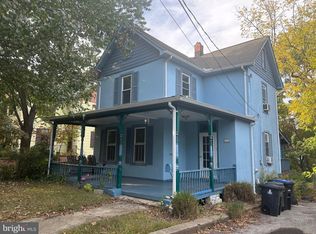Spacious home in desirable Woodridge neighborhood. Large SFH ready for your renovations. Spacious lower level perfect for open layout. Very large bedrooms upstairs. Great enclosed back deck and backyard. Quick access to downtown but also close to highways. Minutes from shops on Rhode Island, DC Bryant Street, and Dakota Crossing. Sold As Is.
For sale
$450,000
2622 Rhode Island Ave NE, Washington, DC 20018
3beds
1,536sqft
Est.:
Single Family Residence
Built in 1920
2,805 Square Feet Lot
$443,300 Zestimate®
$293/sqft
$-- HOA
What's special
Open layoutSpacious lower levelVery large bedroomsEnclosed back deck
- 62 days |
- 172 |
- 5 |
Zillow last checked: 9 hours ago
Listing updated: October 17, 2025 at 04:29am
Listed by:
Alex Burrell-Hodges 703-819-1023,
Cottage Street Realty LLC
Source: Bright MLS,MLS#: DCDC2226368
Tour with a local agent
Facts & features
Interior
Bedrooms & bathrooms
- Bedrooms: 3
- Bathrooms: 1
- Full bathrooms: 1
Basement
- Area: 768
Heating
- Hot Water, Natural Gas
Cooling
- Central Air, Electric
Appliances
- Included: Gas Water Heater
Features
- Basement: Full
- Number of fireplaces: 1
Interior area
- Total structure area: 2,304
- Total interior livable area: 1,536 sqft
- Finished area above ground: 1,536
- Finished area below ground: 0
Property
Parking
- Parking features: On Street
- Has uncovered spaces: Yes
Accessibility
- Accessibility features: None
Features
- Levels: Three
- Stories: 3
- Patio & porch: Deck, Porch
- Pool features: None
- Fencing: Back Yard
Lot
- Size: 2,805 Square Feet
- Features: Urban Land-Cristiana-Sunnysider
Details
- Additional structures: Above Grade, Below Grade
- Parcel number: 4313//0016
- Zoning: R-1B
- Special conditions: Standard
Construction
Type & style
- Home type: SingleFamily
- Architectural style: Colonial
- Property subtype: Single Family Residence
Materials
- Brick
- Foundation: Permanent
Condition
- New construction: No
- Year built: 1920
Utilities & green energy
- Sewer: Public Sewer
- Water: Public
Community & HOA
Community
- Subdivision: Woodridge
HOA
- Has HOA: No
Location
- Region: Washington
Financial & listing details
- Price per square foot: $293/sqft
- Tax assessed value: $571,460
- Annual tax amount: $4,833
- Date on market: 10/10/2025
- Listing agreement: Exclusive Agency
- Ownership: Fee Simple
Estimated market value
$443,300
$421,000 - $465,000
$2,683/mo
Price history
Price history
| Date | Event | Price |
|---|---|---|
| 10/10/2025 | Listed for sale | $450,000-5.3%$293/sqft |
Source: | ||
| 9/3/2025 | Listing removed | $475,000$309/sqft |
Source: | ||
| 8/6/2025 | Price change | $475,000-5%$309/sqft |
Source: | ||
| 3/5/2025 | Listed for sale | $500,000-4.8%$326/sqft |
Source: | ||
| 11/25/2024 | Listing removed | $525,000$342/sqft |
Source: | ||
Public tax history
Public tax history
| Year | Property taxes | Tax assessment |
|---|---|---|
| 2025 | $28,429 +496.1% | $568,570 +1.3% |
| 2024 | $4,769 +3.5% | $561,100 +3.5% |
| 2023 | $4,610 +14% | $542,380 +14% |
Find assessor info on the county website
BuyAbility℠ payment
Est. payment
$2,139/mo
Principal & interest
$1745
Property taxes
$236
Home insurance
$158
Climate risks
Neighborhood: Woodridge
Nearby schools
GreatSchools rating
- 5/10Burroughs Education CampusGrades: PK-5Distance: 0.6 mi
- 4/10Brookland Middle SchoolGrades: 6-8Distance: 1.3 mi
- 3/10Dunbar High SchoolGrades: 9-12Distance: 2.9 mi
Schools provided by the listing agent
- District: District Of Columbia Public Schools
Source: Bright MLS. This data may not be complete. We recommend contacting the local school district to confirm school assignments for this home.
- Loading
- Loading
