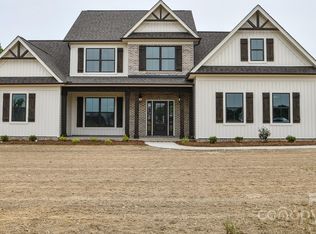Closed
$569,900
2622 Old Camden Rd, Monroe, NC 28110
3beds
2,455sqft
Single Family Residence
Built in 2025
1.46 Acres Lot
$560,100 Zestimate®
$232/sqft
$2,641 Estimated rent
Home value
$560,100
$521,000 - $605,000
$2,641/mo
Zestimate® history
Loading...
Owner options
Explore your selling options
What's special
Hurry to see this beautiful New Construction Home! This home, in Unionville/Piedmont school district, sits on just over an acre lot. It offers a rear covered porch w/wood porch ceilings (front & back). The Kitchen offers white shaker style cabinets, under/over cabinet lighting, large breakfast bar, w/subway tile backsplash, L4 granite countertops throughout, upgraded plumbing & light fixtures, an abundance of recessed lighting, Master Bedroom on first floor w/custom closet shelving, Master bath with a tiled shower (tiled shower floor & tile deco accent), eye-catching two-story Great Room w/shiplap covered electric fireplace, beautiful Revwood flooring, ceramic tiled bath floors, loaded w/trim throughout, framed bath mirrors, additional 2 oversized bedrooms upstairs with their own walk-in closets, one bedroom offers an ensuite full bath. There is also another bonus/bedroom with walk-in closet! Upgraded 50-year architectural shingles, this home has all the extra touches you would desire!
Zillow last checked: 8 hours ago
Listing updated: April 14, 2025 at 10:44am
Listing Provided by:
Brian Benton bbenton@emeraldpointerealty.com,
Emerald Pointe Realty
Bought with:
Andrea Bradley
Holden Realty
Source: Canopy MLS as distributed by MLS GRID,MLS#: 4230419
Facts & features
Interior
Bedrooms & bathrooms
- Bedrooms: 3
- Bathrooms: 4
- Full bathrooms: 3
- 1/2 bathrooms: 1
- Main level bedrooms: 1
Primary bedroom
- Features: Ceiling Fan(s), Split BR Plan, Tray Ceiling(s), Walk-In Closet(s)
- Level: Main
Bedroom s
- Features: Walk-In Closet(s)
- Level: Upper
Bedroom s
- Features: Walk-In Closet(s)
- Level: Upper
Bathroom full
- Level: Main
Bathroom half
- Level: Main
Bathroom full
- Level: Upper
Bathroom full
- Features: Walk-In Closet(s)
- Level: Upper
Other
- Features: Walk-In Closet(s)
- Level: Upper
Breakfast
- Features: Open Floorplan
- Level: Main
Dining room
- Level: Main
Other
- Features: Ceiling Fan(s), Open Floorplan
- Level: Main
Kitchen
- Features: Breakfast Bar, Open Floorplan
- Level: Main
Laundry
- Level: Main
Heating
- Electric, Forced Air
Cooling
- Ceiling Fan(s), Central Air
Appliances
- Included: Dishwasher, Electric Range, Electric Water Heater, Microwave
- Laundry: Laundry Room, Main Level
Features
- Breakfast Bar, Open Floorplan, Pantry, Walk-In Closet(s)
- Flooring: Carpet, Laminate, Tile
- Has basement: No
- Fireplace features: Great Room
Interior area
- Total structure area: 2,455
- Total interior livable area: 2,455 sqft
- Finished area above ground: 2,455
- Finished area below ground: 0
Property
Parking
- Total spaces: 2
- Parking features: Attached Garage, Garage on Main Level
- Attached garage spaces: 2
Features
- Levels: Two
- Stories: 2
- Patio & porch: Covered, Rear Porch
Lot
- Size: 1.46 Acres
- Features: Level
Details
- Parcel number: 09072013E
- Zoning: R-40
- Special conditions: Standard
Construction
Type & style
- Home type: SingleFamily
- Architectural style: Traditional
- Property subtype: Single Family Residence
Materials
- Brick Partial, Vinyl
- Foundation: Slab
- Roof: Shingle
Condition
- New construction: Yes
- Year built: 2025
Details
- Builder name: Emerald Pointe
Utilities & green energy
- Sewer: Septic Installed
- Water: County Water
- Utilities for property: Electricity Connected
Community & neighborhood
Location
- Region: Monroe
- Subdivision: Alexander Woods
Other
Other facts
- Listing terms: Cash,Conventional,FHA,USDA Loan,VA Loan
- Road surface type: Gravel, Paved
Price history
| Date | Event | Price |
|---|---|---|
| 4/11/2025 | Sold | $569,900$232/sqft |
Source: | ||
| 3/11/2025 | Pending sale | $569,900$232/sqft |
Source: | ||
| 3/7/2025 | Listed for sale | $569,900$232/sqft |
Source: | ||
Public tax history
| Year | Property taxes | Tax assessment |
|---|---|---|
| 2025 | $2,517 +877.6% | $495,200 +1199.7% |
| 2024 | $257 | $38,100 |
| 2023 | -- | $38,100 |
Find assessor info on the county website
Neighborhood: 28110
Nearby schools
GreatSchools rating
- 9/10Unionville Elementary SchoolGrades: PK-5Distance: 3 mi
- 9/10Piedmont Middle SchoolGrades: 6-8Distance: 3.1 mi
- 7/10Piedmont High SchoolGrades: 9-12Distance: 3.3 mi
Schools provided by the listing agent
- Elementary: Unionville
- Middle: Piedmont
- High: Piedmont
Source: Canopy MLS as distributed by MLS GRID. This data may not be complete. We recommend contacting the local school district to confirm school assignments for this home.
Get a cash offer in 3 minutes
Find out how much your home could sell for in as little as 3 minutes with a no-obligation cash offer.
Estimated market value$560,100
Get a cash offer in 3 minutes
Find out how much your home could sell for in as little as 3 minutes with a no-obligation cash offer.
Estimated market value
$560,100
