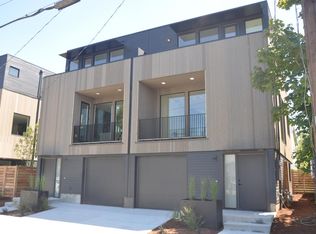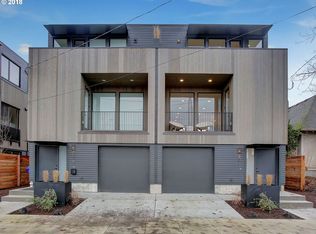Gorgeous modern townhome close to parks, coffee & restaurants! A bright great room features kitchen with custom cabinetry & stainless appliances. High ceilings in the great room, with fireplace & balcony. Huge, expansive windows throughout home. Custom fabricated steel staircase is an impressive statement. Primary suite feels like vacation w/luxury bath & private balcony. Lower bonus room could be 3rd bedroom/office/media. Fenced yard! Minisplits are energy efficient heat & A/C. No HOA! [Home Energy Score = 9. HES Report at https://rpt.greenbuildingregistry.com/hes/OR10141091]
This property is off market, which means it's not currently listed for sale or rent on Zillow. This may be different from what's available on other websites or public sources.

