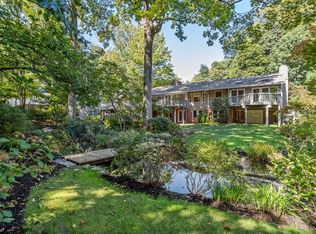This is a spacious one-of-a-kind home situated in a sought after North Arlington location, within walking distance to all three top tier schools (Nottingham, Williamsburg, Yorktown)! It offers five bedrooms and two bathrooms. There is a renovated kitchen, a small dining room, a formal living room, a large rec/family room, plenty of storage space, a spacious outdoor deck, and a large quiet backyard. The home's layout provides ample opportunities for togetherness and privacy. This prime location is right around the corner from District Taco, Harris Teeter Shopping Center, and the city bus lines. It's also just a 5 minute drive to the East Falls Church Metro and a quick 20 minute commute to DC and Tyson's Corner. Longer term leases encouraged. Please text with questions or apply online. Credit, criminal, and rental history checks conducted as part of application. *Note: one of the listed bedrooms requires a walk through via another bedroom.
Renters responsible for all utilities and yard mowing. No smoking. If multiple year lease signed-rent negotiable.
House for rent
Accepts Zillow applicationsSpecial offer
$5,800/mo
2622 N Lexington St, Arlington, VA 22207
5beds
2,801sqft
Price may not include required fees and charges.
Single family residence
Available now
Dogs OK
Central air
In unit laundry
Off street parking
Heat pump
What's special
Large quiet backyardPlenty of storage spaceSpacious outdoor deckRenovated kitchen
- 44 days
- on Zillow |
- -- |
- -- |
Travel times
Facts & features
Interior
Bedrooms & bathrooms
- Bedrooms: 5
- Bathrooms: 2
- Full bathrooms: 2
Heating
- Heat Pump
Cooling
- Central Air
Appliances
- Included: Dishwasher, Dryer, Freezer, Microwave, Oven, Refrigerator, Washer
- Laundry: In Unit
Features
- Flooring: Carpet, Hardwood, Tile
Interior area
- Total interior livable area: 2,801 sqft
Property
Parking
- Parking features: Off Street
- Details: Contact manager
Features
- Exterior features: Large backyard, New windows, fresh paint, new roof!
Details
- Parcel number: 01075014
Construction
Type & style
- Home type: SingleFamily
- Property subtype: Single Family Residence
Community & HOA
Location
- Region: Arlington
Financial & listing details
- Lease term: 1 Year
Price history
| Date | Event | Price |
|---|---|---|
| 7/1/2025 | Price change | $5,800-4.9%$2/sqft |
Source: Zillow Rentals | ||
| 6/22/2025 | Price change | $6,100-3.2%$2/sqft |
Source: Zillow Rentals | ||
| 6/18/2025 | Price change | $6,300-3.1%$2/sqft |
Source: Zillow Rentals | ||
| 6/12/2025 | Price change | $6,500-3.7%$2/sqft |
Source: Zillow Rentals | ||
| 6/8/2025 | Price change | $6,750-2.2%$2/sqft |
Source: Zillow Rentals | ||
Neighborhood: Leeway
- Special offer! For leases more than1 year-discounts apply.
![[object Object]](https://photos.zillowstatic.com/fp/bbf5c0875fadc76266b8f37a7bc9222d-p_i.jpg)
