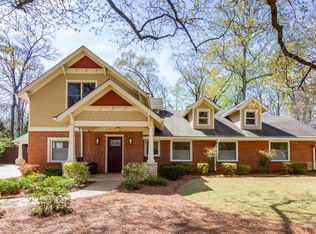Closed
$1,520,000
2622 McKinnon Dr, Decatur, GA 30030
6beds
4,914sqft
Single Family Residence
Built in 1981
1 Acres Lot
$1,477,100 Zestimate®
$309/sqft
$6,307 Estimated rent
Home value
$1,477,100
$1.34M - $1.62M
$6,307/mo
Zestimate® history
Loading...
Owner options
Explore your selling options
What's special
You will love this private, tranquil oasis nestled on a one-acre lot in sought after Winonna Park. This extraordinary custom home has 6 bedrooms, 4.5 baths and offers a unique blend of modern amenities, exceptional craftsmanship, and space all filled with an abundance of natural light that filters through oversized windows, clerestory windows, and skylights throughout the home. The main level features large open living and dining spaces that flow seamlessly around a gourmet kitchen equipped with newer appliances and a massive walk-in pantry, perfect for culinary enthusiasts. The over-sized primary suite is private and separated from the secondary bedroom wing. It has plenty of room for sleeping and relaxing with vaulted ceilings, skylights, and oversized picture windows that highlight the wooded views, and direct access to the outdoors. The ensuite bathroom features double vanities, a huge spa-like shower, and direct access to the custom walk-in closet. The main level also features three additional bedrooms with two full bathrooms and a fitness room. Upstairs there are two large additional bedrooms with walk-in closets, a secondary laundry room and a large bath with dual vanity, separate shower, and a whirlpool tub. Additional features include: two car garage with workshop, two car carport, over-flow parking (including water and electric hook ups for an RV), two working fireplaces, expansive deck with screened area and existing gas hookups, large, low maintenance yard where you can find 30 variety of birds, a back yard fire pit, new energy star rated roof, 3 newer HVAC systems and ducts, newer appliances (refrigerator, freezer, wine cooler, washer and dryer, two laundry areas) and award winning public schools. Priced below appraised value!
Zillow last checked: 8 hours ago
Listing updated: October 31, 2024 at 11:56am
Listed by:
David Vannort 404-874-2393,
Atlanta InTown Real Estate
Bought with:
, 295055
Maximum One Grt. Atl. REALTORS
Source: GAMLS,MLS#: 10341249
Facts & features
Interior
Bedrooms & bathrooms
- Bedrooms: 6
- Bathrooms: 5
- Full bathrooms: 4
- 1/2 bathrooms: 1
- Main level bathrooms: 3
- Main level bedrooms: 4
Dining room
- Features: Seats 12+
Kitchen
- Features: Breakfast Area, Breakfast Bar, Kitchen Island, Walk-in Pantry
Heating
- Forced Air, Heat Pump, Natural Gas, Zoned
Cooling
- Ceiling Fan(s), Central Air, Heat Pump, Zoned
Appliances
- Included: Dishwasher, Disposal, Dryer, Microwave, Refrigerator, Tankless Water Heater, Trash Compactor, Washer
- Laundry: In Hall, Laundry Closet, Upper Level
Features
- Bookcases, Master On Main Level, Roommate Plan, Walk-In Closet(s)
- Flooring: Carpet, Hardwood, Stone
- Windows: Skylight(s), Window Treatments
- Basement: None
- Attic: Pull Down Stairs
- Number of fireplaces: 2
- Fireplace features: Gas Starter, Living Room, Other
- Common walls with other units/homes: No Common Walls
Interior area
- Total structure area: 4,914
- Total interior livable area: 4,914 sqft
- Finished area above ground: 4,914
- Finished area below ground: 0
Property
Parking
- Total spaces: 4
- Parking features: Carport, Garage, Parking Pad, Side/Rear Entrance
- Has garage: Yes
- Has carport: Yes
- Has uncovered spaces: Yes
Features
- Levels: Two
- Stories: 2
- Patio & porch: Deck, Patio, Screened
- Fencing: Back Yard
- Has view: Yes
- View description: City
- Body of water: None
Lot
- Size: 1 Acres
- Features: Private
- Residential vegetation: Partially Wooded
Details
- Additional structures: Shed(s), Workshop
- Parcel number: 15 215 14 001
Construction
Type & style
- Home type: SingleFamily
- Architectural style: Contemporary
- Property subtype: Single Family Residence
Materials
- Stucco
- Foundation: Slab
- Roof: Other
Condition
- Resale
- New construction: No
- Year built: 1981
Utilities & green energy
- Electric: 220 Volts
- Sewer: Public Sewer
- Water: Public
- Utilities for property: Cable Available, Electricity Available, High Speed Internet, Natural Gas Available, Phone Available, Sewer Available, Water Available
Green energy
- Energy efficient items: Insulation, Roof
Community & neighborhood
Security
- Security features: Carbon Monoxide Detector(s), Smoke Detector(s)
Community
- Community features: Park, Sidewalks, Street Lights, Near Public Transport, Walk To Schools, Near Shopping
Location
- Region: Decatur
- Subdivision: Winnona Park
HOA & financial
HOA
- Has HOA: No
- Services included: None
Other
Other facts
- Listing agreement: Exclusive Right To Sell
- Listing terms: Cash,Conventional
Price history
| Date | Event | Price |
|---|---|---|
| 10/31/2024 | Sold | $1,520,000-4.7%$309/sqft |
Source: | ||
| 10/12/2024 | Pending sale | $1,595,000$325/sqft |
Source: | ||
| 10/8/2024 | Listed for sale | $1,595,000$325/sqft |
Source: | ||
| 10/8/2024 | Pending sale | $1,595,000$325/sqft |
Source: | ||
| 10/3/2024 | Listed for sale | $1,595,000$325/sqft |
Source: | ||
Public tax history
| Year | Property taxes | Tax assessment |
|---|---|---|
| 2025 | -- | $575,040 |
| 2024 | $31,734 +181235.4% | $575,040 +10.9% |
| 2023 | $18 +110.8% | $518,520 +14% |
Find assessor info on the county website
Neighborhood: Winnona Park
Nearby schools
GreatSchools rating
- NAWinnona Park Elementary SchoolGrades: PK-2Distance: 0.5 mi
- 8/10Beacon Hill Middle SchoolGrades: 6-8Distance: 1.1 mi
- 9/10Decatur High SchoolGrades: 9-12Distance: 1.1 mi
Schools provided by the listing agent
- Elementary: Winnona Park
- Middle: Beacon Hill
- High: Decatur
Source: GAMLS. This data may not be complete. We recommend contacting the local school district to confirm school assignments for this home.
Get a cash offer in 3 minutes
Find out how much your home could sell for in as little as 3 minutes with a no-obligation cash offer.
Estimated market value
$1,477,100
Get a cash offer in 3 minutes
Find out how much your home could sell for in as little as 3 minutes with a no-obligation cash offer.
Estimated market value
$1,477,100
