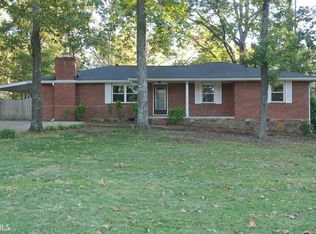WELCOME HOME! This adorable renovated home on a quiet, well-maintained street in Garden Lakes is just a short walk to the lake. You'll fall in love the minute you open the front door. There is SO much to love about this house... NEW grey paint inside and out... NEW vinyl windows...NEW LVP flooring throughout... NEW interior and exterior doors...NEW shaker style cabinets and granite countertops with subway tile backsplash in the kitchen...NEW stainless appliances, including an above-the-range microwave...NEW 6-in gutters and downspouts. The electrical has been fully upgraded, and all lighting is NEW, with ceiling fans in all bedrooms and the living room. Gather for meals and games in the open concept kitchen/dining room. The updated full bath features a subway tile surround and ample storage, and the master bedroom opens to the screened back porch, where you can relax and enjoy your morning coffee.
This property is off market, which means it's not currently listed for sale or rent on Zillow. This may be different from what's available on other websites or public sources.
