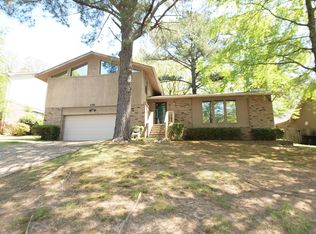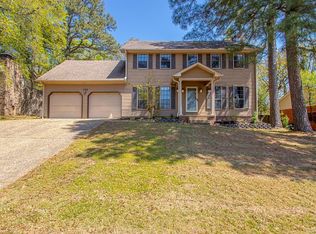Updated traditional home with wooded privacy in back. 3 Bedrooms, walk in closets and big attic storage space. 2 baths have double vanities. Large great room with fireplace and access to back deck. Formal dining. Powder room, Kitchen with newer appliances, pantry and access to back yard from laundry room. Double garage. Important: see agent remarks
This property is off market, which means it's not currently listed for sale or rent on Zillow. This may be different from what's available on other websites or public sources.


