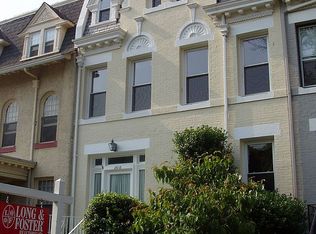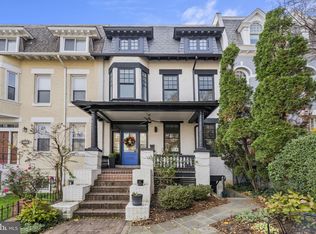100K PRICE REDUCTION! ONE OF THE LARGEST ROW-HOMES IN WOODLEY PARK-GREAT VALUE! Retaining the beauty and Old World craftsmanship of its 1909 origins, this glorious and grand "Wardman" row-house offers large welcoming rooms, soaring ceilings and wonderful indoor and outdoor entertaining spaces. This home is highlighted by an exceptional three level addition-with multi-tiered deck and an exceptional gourmet kitchen. This rare offering includes: five bedrooms, three and a half baths, fireplace, in-law suite, two-car garage and so much more! Located in the Historic District of Old Woodley Park, this exceptional home gives you city living at it best ? close to fine schools (Oyster Bilingual, Aidan Montessori, Maret, Washington International, Beauvoir, St. Alban's and National Cathedral, among others); convenient shops of every sort; great restaurants; Omni Shoreham and Marriott Wardman Park pool and fitness centers; Rock Creek Park bike and hiking trails; Uptown Theatre; National Zoo; Metro and Connecticut Avenue buses (two blocks); and easy access to downtown and airports via the Park. Come, make this lovely home yours! Shown by Appointment Only with Listing Agents
This property is off market, which means it's not currently listed for sale or rent on Zillow. This may be different from what's available on other websites or public sources.

