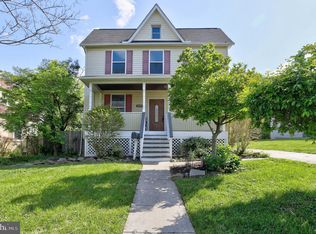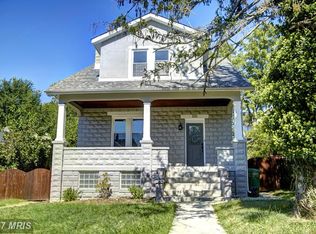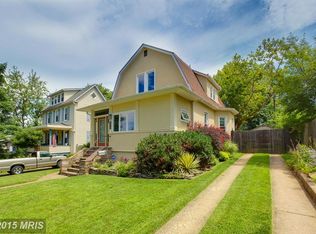Move in Ready-New Construction - Raised Rancher. MBR w/ MBA, 2/3BR and Hall Bath. Lndry Area. Open Floor plan LR/ DR and Kit Combo. Boasting Hrdwd Flrs thruout, Granite Counter,Island, S/S Appliances. Cathedral Ceilings. Ceramic BA Floor and Tile Surrounds. L/L fully finished with Family Room, Studio/Office, Utility, Full BA,, Lrg BR4 with walk-in closet. Great Lot w/detached Garage.
This property is off market, which means it's not currently listed for sale or rent on Zillow. This may be different from what's available on other websites or public sources.



