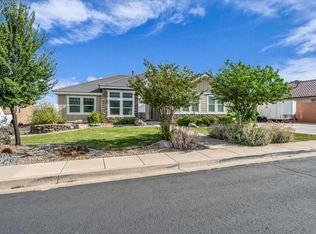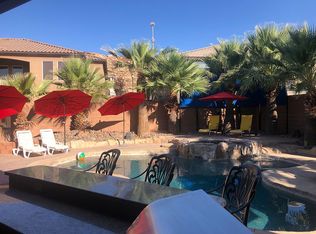Sold
Price Unknown
2622 E Rasmussen Dr, St George, UT 84790
6beds
4baths
3,708sqft
Single Family Residence
Built in 2008
10,018.8 Square Feet Lot
$846,600 Zestimate®
$--/sqft
$3,310 Estimated rent
Home value
$846,600
$770,000 - $931,000
$3,310/mo
Zestimate® history
Loading...
Owner options
Explore your selling options
What's special
Exceptional Custom Home in Serenity Hills - Walk-Out Basement & Stunning Views with Massive Garage Discover this beautifully updated custom home in the sought-after Serenity Hills neighborhood. Featuring a spacious walk-out basement, this 6-bedroom (4 with walk-in closets) PLUS a bonus room home offers ample space for comfortable living. With 3.5 bathrooms, a cozy living room with a gas fireplace, and a downstairs family room, there's room for everyone to relax. 9 foot ceilings throughout. Enjoy modern upgrades throughout, including fresh paint, new flooring, stylish fixtures, and an updated kitchen with high-end appliances. Smart features like Nest thermostats, central vacuum, and an in-line sprinkler fertilizer system add convenience. Plus, washer/dryer hookups on both floors (gas or or electric) make laundry a breeze. Master and den/office on main floor, all other bedrooms in basement. Outside, the backyard is a private retreat, complete with a firepit, mature trees and bushes, an in-ground trampoline, and a basketball hoop-perfect for relaxation and entertaining. The massive 3-car garage with overhead storage, additional 1-car garage, RV pad, and large driveway provide plenty of parking and storage. Perched atop the hill, this home offers breathtaking views and the perfect blend of comfort, style, and functionality. Don't miss this incredible opportunity!
Zillow last checked: 8 hours ago
Listing updated: May 19, 2025 at 04:18pm
Listed by:
Michael David Heslop 801-864-3449,
Jupidoor LLC
Bought with:
KAYDEE SMITH, 5387483-PB
REAL PROPERTY BROKERAGE LLC
Source: WCBR,MLS#: 25-260128
Facts & features
Interior
Bedrooms & bathrooms
- Bedrooms: 6
- Bathrooms: 4
Primary bedroom
- Level: Main
Bedroom
- Level: Main
Bedroom 2
- Level: Basement
Bedroom 3
- Level: Basement
Bedroom 5
- Level: Basement
Bedroom 6
- Level: Basement
Bathroom
- Level: Main
Bathroom
- Level: Main
Bathroom
- Level: Basement
Bathroom
- Level: Basement
Family room
- Level: Main
Kitchen
- Level: Main
Heating
- Natural Gas
Cooling
- Central Air
Features
- Basement: Full
- Number of fireplaces: 1
Interior area
- Total structure area: 3,708
- Total interior livable area: 3,708 sqft
- Finished area above ground: 1,854
Property
Parking
- Total spaces: 3
- Parking features: Attached, RV Access/Parking
- Attached garage spaces: 3
Features
- Stories: 1
Lot
- Size: 10,018 sqft
- Features: Curbs & Gutters
Details
- Parcel number: SGSRYH86
- Zoning description: Residential
Construction
Type & style
- Home type: SingleFamily
- Property subtype: Single Family Residence
Materials
- Rock, Stucco
- Roof: Tile
Condition
- Built & Standing
- Year built: 2008
Utilities & green energy
- Water: Culinary
- Utilities for property: Electricity Connected
Community & neighborhood
Community
- Community features: Sidewalks
Location
- Region: St George
- Subdivision: SERENITY HILLS
HOA & financial
HOA
- Has HOA: No
Other
Other facts
- Road surface type: Paved
Price history
| Date | Event | Price |
|---|---|---|
| 5/19/2025 | Sold | -- |
Source: WCBR #25-260128 Report a problem | ||
| 4/18/2025 | Pending sale | $879,000$237/sqft |
Source: WCBR #25-260128 Report a problem | ||
| 4/8/2025 | Listed for sale | $879,000+67.4%$237/sqft |
Source: | ||
| 3/24/2021 | Listing removed | -- |
Source: Owner Report a problem | ||
| 11/16/2020 | Listing removed | $525,000$142/sqft |
Source: Owner Report a problem | ||
Public tax history
| Year | Property taxes | Tax assessment |
|---|---|---|
| 2024 | $2,921 -1.9% | $429,825 -3.4% |
| 2023 | $2,978 +1.4% | $444,895 +7.8% |
| 2022 | $2,936 -37.5% | $412,555 -23.9% |
Find assessor info on the county website
Neighborhood: 84790
Nearby schools
GreatSchools rating
- 8/10Crimson View SchoolGrades: PK-5Distance: 0.3 mi
- 9/10Crimson Cliffs MiddleGrades: 8-9Distance: 1.3 mi
- 8/10Crimson Cliffs HighGrades: 10-12Distance: 1.2 mi
Schools provided by the listing agent
- Elementary: Crimson View Elementary
- Middle: Crimson Cliffs Middle
- High: Crimson Cliffs High
Source: WCBR. This data may not be complete. We recommend contacting the local school district to confirm school assignments for this home.
Sell for more on Zillow
Get a Zillow Showcase℠ listing at no additional cost and you could sell for .
$846,600
2% more+$16,932
With Zillow Showcase(estimated)$863,532

