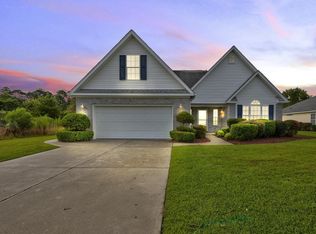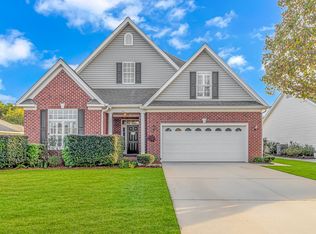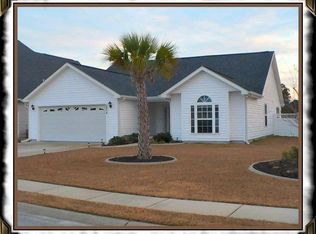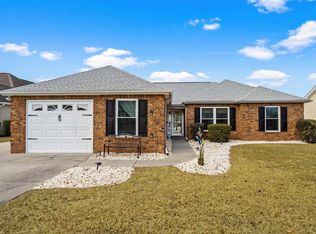Sold for $315,000
$315,000
2622 Corn Pile Rd., Myrtle Beach, SC 29588
3beds
1,478sqft
Single Family Residence
Built in 2002
0.64 Acres Lot
$316,500 Zestimate®
$213/sqft
$1,929 Estimated rent
Home value
$316,500
Estimated sales range
Not available
$1,929/mo
Zestimate® history
Loading...
Owner options
Explore your selling options
What's special
Nestled in the heart of the popular Hunters Ridge community, this delightful 3-bedroom, 2-bathroom single-family home offers serene pond views and a spacious, modern layout. The kitchen offers stainless steel appliances and ample counter space. The master suite is a true retreat, boasting a bathroom with a walk-in shower and a convenient makeup desk. The home also includes two generously sized enclosed rooms at the back—one fully enclosed for year-round use, and the other a screened room, perfect for enjoying the outdoors in comfort. Step outside to a large deck overlooking the tranquil pond, an ideal spot for relaxation and entertaining. Don’t miss this opportunity to enjoy modern living with nature’s touch in Hunters Ridge. Schedule your showing today and make this beautiful home yours!
Zillow last checked: 8 hours ago
Listing updated: July 16, 2024 at 01:07pm
Listed by:
Chance Leith 843-455-3374,
Beach & Forest Realty
Bought with:
Jean Schmaus, 25639
Garden City Realty, Inc
Source: CCAR,MLS#: 2414333
Facts & features
Interior
Bedrooms & bathrooms
- Bedrooms: 3
- Bathrooms: 2
- Full bathrooms: 2
Primary bedroom
- Features: Tray Ceiling(s), Ceiling Fan(s), Main Level Master, Walk-In Closet(s)
- Level: Main
Bedroom 1
- Level: Main
Bedroom 2
- Level: Main
Primary bathroom
- Features: Separate Shower, Vanity
Dining room
- Features: Kitchen/Dining Combo
Family room
- Features: Ceiling Fan(s), Vaulted Ceiling(s), Bar
Kitchen
- Features: Breakfast Bar, Pantry, Stainless Steel Appliances, Solid Surface Counters
Living room
- Features: Ceiling Fan(s), Vaulted Ceiling(s), Bar
Other
- Features: Bedroom on Main Level
Heating
- Central, Electric
Cooling
- Central Air
Appliances
- Included: Disposal, Microwave, Range, Refrigerator
- Laundry: Washer Hookup
Features
- Window Treatments, Breakfast Bar, Bedroom on Main Level, Stainless Steel Appliances, Solid Surface Counters
- Flooring: Laminate, Tile
Interior area
- Total structure area: 1,980
- Total interior livable area: 1,478 sqft
Property
Parking
- Total spaces: 4
- Parking features: Attached, Garage, Two Car Garage, Garage Door Opener
- Attached garage spaces: 2
Features
- Levels: One
- Stories: 1
- Patio & porch: Rear Porch, Deck, Patio, Porch, Screened
- Exterior features: Deck, Porch, Patio
- Pool features: Community, Outdoor Pool
- Waterfront features: Pond
Lot
- Size: 0.64 Acres
- Features: Lake Front, Outside City Limits, Pond on Lot, Rectangular, Rectangular Lot
Details
- Additional parcels included: ,
- Parcel number: 42804040029
- Zoning: RES
- Special conditions: None
Construction
Type & style
- Home type: SingleFamily
- Architectural style: Ranch
- Property subtype: Single Family Residence
Materials
- Vinyl Siding, Wood Frame
- Foundation: Slab
Condition
- Resale
- Year built: 2002
Utilities & green energy
- Water: Public
- Utilities for property: Cable Available, Electricity Available, Other, Sewer Available, Water Available
Community & neighborhood
Security
- Security features: Smoke Detector(s)
Community
- Community features: Clubhouse, Golf Carts OK, Recreation Area, Tennis Court(s), Long Term Rental Allowed, Pool
Location
- Region: Myrtle Beach
- Subdivision: Hunters Ridge
HOA & financial
HOA
- Has HOA: Yes
- HOA fee: $55 monthly
- Amenities included: Clubhouse, Owner Allowed Golf Cart, Owner Allowed Motorcycle, Pet Restrictions, Tenant Allowed Golf Cart, Tennis Court(s), Tenant Allowed Motorcycle
- Services included: Association Management, Common Areas, Cable TV, Legal/Accounting, Pool(s), Recreation Facilities, Trash
Other
Other facts
- Listing terms: Cash,Conventional,FHA
Price history
| Date | Event | Price |
|---|---|---|
| 7/15/2024 | Sold | $315,000$213/sqft |
Source: | ||
| 6/20/2024 | Contingent | $315,000$213/sqft |
Source: | ||
| 6/14/2024 | Listed for sale | $315,000+110.1%$213/sqft |
Source: | ||
| 2/28/2002 | Sold | $149,900$101/sqft |
Source: Public Record Report a problem | ||
Public tax history
| Year | Property taxes | Tax assessment |
|---|---|---|
| 2024 | $666 -70.8% | $194,328 +15% |
| 2023 | $2,282 +322.8% | $168,981 |
| 2022 | $540 | $168,981 |
Find assessor info on the county website
Neighborhood: Forestbrook
Nearby schools
GreatSchools rating
- 7/10Forestbrook Elementary SchoolGrades: PK-5Distance: 0.3 mi
- 4/10Forestbrook Middle SchoolGrades: 6-8Distance: 0.4 mi
- 7/10Socastee High SchoolGrades: 9-12Distance: 2.6 mi
Schools provided by the listing agent
- Elementary: Forestbrook Elementary School
- Middle: Forestbrook Middle School
- High: Socastee High School
Source: CCAR. This data may not be complete. We recommend contacting the local school district to confirm school assignments for this home.
Get pre-qualified for a loan
At Zillow Home Loans, we can pre-qualify you in as little as 5 minutes with no impact to your credit score.An equal housing lender. NMLS #10287.
Sell for more on Zillow
Get a Zillow Showcase℠ listing at no additional cost and you could sell for .
$316,500
2% more+$6,330
With Zillow Showcase(estimated)$322,830



