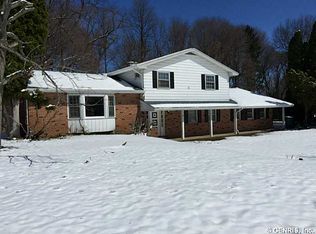STUNNING FARMHOUSE lovingly updated & restored! A Front Porch & Lg. Foyer welcome your family & friends inside! Step into this COMPLETELY REMODELED home & exp. the charm of yesterday but updated for today's distinguished Buyer! Once inside you're greeted by a Stone-front Gas F/P & wooden-beamed soaring ceilings in the Fam Rm! Open Concept Kitchen offers Stainless, Granite & a Copper Sink PLUS a 2nd Gas F/P adj. to the Din Rm! RANCH-STYLE LIVING w/3 Beds & 2 Baths PLUS 2 Wet-Baths - all on the 1st Floor! Your Teen/Nanny/In-laws will LOVE the private suite Upstairs w/Bed & Full Bath! Outside your BACKYARD OASIS awaits! Pergola, Patio, Waterfall...privacy galore! If you're looking for "SPECIAL", look no further! PER PREVIOUS LISTING: ORIGINAL HOUSE 1860-ADDITION 1954-MASTER BED ADDITION 1966
This property is off market, which means it's not currently listed for sale or rent on Zillow. This may be different from what's available on other websites or public sources.
