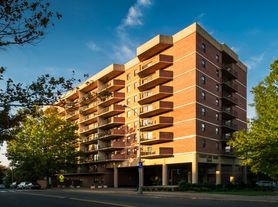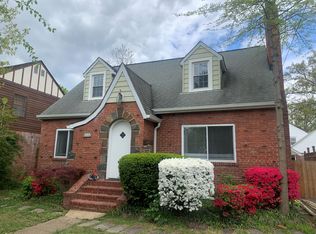Welcome to this beautifully maintained townhome offering the perfect blend of comfort, convenience, and style. Featuring 3 bedrooms, 2.5 bathrooms, this home boasts an open-concept layout with abundant natural light, modern finishes, and a spacious living area with a gas burning fireplace ideal for both relaxing and entertaining. The kitchen is equipped with a center island and ample cabinet space and opens up to a dining area and inviting living room. Upstairs, you'll find a generous primary suite with two walk-in closets and ensuite spa bathroom with soaking tub and shower, along with two additional bedrooms and a full bathroom. Enjoy your morning coffee or evening wind-down on the private patio, and take advantage of the garage parking that is next to the entrance to the lower level of the home. Situated in the heart of Arlington's Clarendon Courthouse corridor and freshly painted with brand-new carpet throughout, this meticulously upgraded home blends timeless elegance with chic, modern comfort. It is just seconds from both Clarendon and Courthouse Metro stations on the Orange line. This home sits across the street from Whole Foods, Trader Joe's, The Crossing at Clarendon, boutique shops, acclaimed dining, and entertainment all right outside your door. Welcome home to luxury living at its best!
Townhouse for rent
$6,200/mo
2622 Clarendon Blvd, Arlington, VA 22201
3beds
2,047sqft
Price may not include required fees and charges.
Townhouse
Available now
No pets
Central air, electric
Dryer in unit laundry
1 Attached garage space parking
Natural gas, forced air, fireplace
What's special
Gas burning fireplacePrivate patioModern finishesCenter islandAmple cabinet spaceAbundant natural lightGenerous primary suite
- 6 days |
- -- |
- -- |
Travel times
Zillow can help you save for your dream home
With a 6% savings match, a first-time homebuyer savings account is designed to help you reach your down payment goals faster.
Offer exclusive to Foyer+; Terms apply. Details on landing page.
Facts & features
Interior
Bedrooms & bathrooms
- Bedrooms: 3
- Bathrooms: 3
- Full bathrooms: 2
- 1/2 bathrooms: 1
Rooms
- Room types: Family Room
Heating
- Natural Gas, Forced Air, Fireplace
Cooling
- Central Air, Electric
Appliances
- Included: Dishwasher, Disposal, Dryer, Microwave, Refrigerator, Stove, Washer
- Laundry: Dryer In Unit, In Unit, Washer In Unit
Features
- Breakfast Area, Built-in Features, Crown Molding, Dining Area, Family Room Off Kitchen, Kitchen - Gourmet, Kitchen Island, Primary Bath(s), Recessed Lighting, Upgraded Countertops, Walk-In Closet(s)
- Flooring: Wood
- Has basement: Yes
- Has fireplace: Yes
Interior area
- Total interior livable area: 2,047 sqft
Property
Parking
- Total spaces: 1
- Parking features: Assigned, Attached, Garage, Covered
- Has attached garage: Yes
Features
- Exterior features: Contact manager
Details
- Parcel number: 18008040
Construction
Type & style
- Home type: Townhouse
- Architectural style: Colonial
- Property subtype: Townhouse
Condition
- Year built: 1998
Building
Management
- Pets allowed: No
Community & HOA
Location
- Region: Arlington
Financial & listing details
- Lease term: Contact For Details
Price history
| Date | Event | Price |
|---|---|---|
| 10/14/2025 | Listed for rent | $6,200$3/sqft |
Source: Bright MLS #VAAR2064986 | ||
| 5/21/2020 | Sold | $1,099,000$537/sqft |
Source: Public Record | ||
| 4/18/2020 | Pending sale | $1,099,000$537/sqft |
Source: Compass #VAAR161048 | ||
| 4/9/2020 | Listed for sale | $1,099,000$537/sqft |
Source: Compass #VAAR161048 | ||

