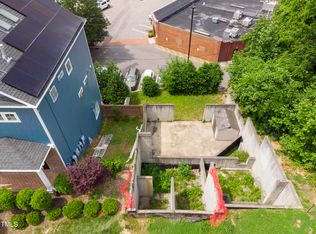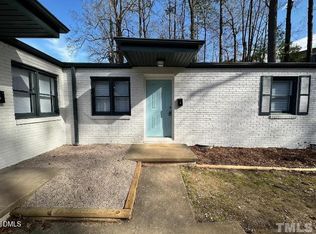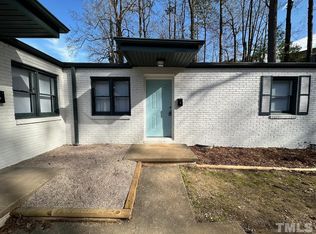Designed to be quiet and peaceful this STUNNING custom home is full of surprises! Open the front door to 10' ceilings, exquisite millwork & tons of natural light. Chef's kitchen is hub of home w/huge island, level 4 granite, farmhouse sink, SS appls, 2ovens, wine fridge. Luxury MB w/heated floors, claw foot tub & spa shower. Top floor has finished BONUS w/FB & add'l finished flex space. Lower level has FB, separate entrance & brick patio. Perfect for office, in-law suite or den. The best of ITB living!
This property is off market, which means it's not currently listed for sale or rent on Zillow. This may be different from what's available on other websites or public sources.


