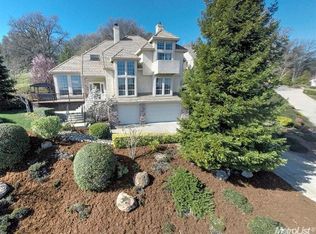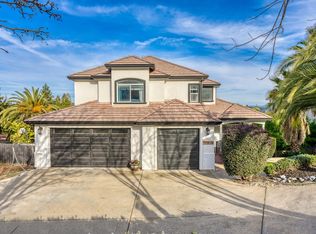Closed
$890,000
2622 Bertella Rd, Cameron Park, CA 95682
4beds
3,362sqft
Single Family Residence
Built in 2002
0.43 Acres Lot
$877,600 Zestimate®
$265/sqft
$4,006 Estimated rent
Home value
$877,600
$790,000 - $974,000
$4,006/mo
Zestimate® history
Loading...
Owner options
Explore your selling options
What's special
Welcome to this stunning 3362 square foot custom home on nearly half an acre with views of the Sierra in the highly sought-after Bar J Ranch neighborhood. As you step inside, you're greeted by a warm and inviting atmosphere that feels like you are living in the clouds. Main floor boasts an open concept connecting living room, dining area, and kitchen to amazing views. The living space is on the main floor and lives as a single story with downstairs flex space. Envision it as a game room, primary suite, or an in-law suite. Complete with a full bathroom, this versatile space accommodates various needs and lifestyles. Upstairs find 4 spacious bedrooms and 3 baths providing comfort, privacy, and lovely views. The primary suite is a true retreat with fireplace, featuring ensuite bathroom and a walk-in closet. Outside, the property boasts several patios and spaces to enjoy the amazing local views and the Sierra.
Zillow last checked: 8 hours ago
Listing updated: March 10, 2025 at 10:37am
Listed by:
Carol Sellwood,
Windermere Signature Properties El Dorado Hills/Folsom
Bought with:
Jeremy Pabst, DRE #02169038
California Outdoor Properties, Inc.
Source: MetroList Services of CA,MLS#: 224092184Originating MLS: MetroList Services, Inc.
Facts & features
Interior
Bedrooms & bathrooms
- Bedrooms: 4
- Bathrooms: 4
- Full bathrooms: 3
- Partial bathrooms: 1
Primary bedroom
- Features: Walk-In Closet
Primary bathroom
- Features: Double Vanity, Soaking Tub, Jetted Tub, Tile, Walk-In Closet(s), Window
Dining room
- Features: Breakfast Nook, Formal Room, Bar, Space in Kitchen
Kitchen
- Features: Breakfast Area, Pantry Cabinet, Granite Counters
Heating
- Central, MultiUnits
Cooling
- Ceiling Fan(s), Central Air, Whole House Fan, Multi Units
Appliances
- Included: Built-In Electric Oven, Gas Cooktop, Range Hood, Trash Compactor, Dishwasher, Disposal, Microwave, Double Oven, Plumbed For Ice Maker, Wine Refrigerator
- Laundry: Laundry Room, Cabinets, Sink, Upper Level, Inside Room
Features
- Flooring: Bamboo, Carpet, Cork, Stone, Tile
- Number of fireplaces: 2
- Fireplace features: Living Room, Master Bedroom, Gas
Interior area
- Total interior livable area: 3,362 sqft
Property
Parking
- Total spaces: 3
- Parking features: 24'+ Deep Garage, Attached, Garage Door Opener, Garage Faces Front, Driveway
- Attached garage spaces: 3
- Has uncovered spaces: Yes
Features
- Stories: 2
- Has spa: Yes
- Spa features: Bath
- Fencing: None
Lot
- Size: 0.43 Acres
- Features: Auto Sprinkler F&R, Curb(s), Shape Regular, Low Maintenance
Details
- Parcel number: 119052003000
- Zoning description: RES
- Special conditions: Standard
Construction
Type & style
- Home type: SingleFamily
- Architectural style: Art Deco,Contemporary
- Property subtype: Single Family Residence
Materials
- Stucco, Frame, Wood
- Foundation: Raised, Slab
- Roof: Tile
Condition
- Year built: 2002
Utilities & green energy
- Sewer: Public Sewer
- Water: Water District, Public
- Utilities for property: Propane Tank Leased, Solar, Electric, Internet Available
Green energy
- Energy generation: Solar
Community & neighborhood
Location
- Region: Cameron Park
Other
Other facts
- Price range: $890K - $890K
- Road surface type: Paved
Price history
| Date | Event | Price |
|---|---|---|
| 3/5/2025 | Sold | $890,000-3.3%$265/sqft |
Source: MetroList Services of CA #224092184 Report a problem | ||
| 2/16/2025 | Pending sale | $920,000$274/sqft |
Source: MetroList Services of CA #224092184 Report a problem | ||
| 12/11/2024 | Price change | $920,000-0.5%$274/sqft |
Source: MetroList Services of CA #224092184 Report a problem | ||
| 8/30/2024 | Listed for sale | $925,000-2.6%$275/sqft |
Source: MetroList Services of CA #224092184 Report a problem | ||
| 7/30/2024 | Listing removed | -- |
Source: MetroList Services of CA #224000362 Report a problem | ||
Public tax history
| Year | Property taxes | Tax assessment |
|---|---|---|
| 2025 | $7,800 +2.3% | $716,897 +2% |
| 2024 | $7,626 +1.9% | $702,841 +2% |
| 2023 | $7,482 +1.5% | $689,060 +2% |
Find assessor info on the county website
Neighborhood: Cameron Park
Nearby schools
GreatSchools rating
- 8/10Blue Oak Elementary SchoolGrades: K-5Distance: 0.5 mi
- 8/10Camerado Springs Middle SchoolGrades: 6-8Distance: 0.6 mi
- 9/10Ponderosa High SchoolGrades: 9-12Distance: 4 mi
Get a cash offer in 3 minutes
Find out how much your home could sell for in as little as 3 minutes with a no-obligation cash offer.
Estimated market value$877,600
Get a cash offer in 3 minutes
Find out how much your home could sell for in as little as 3 minutes with a no-obligation cash offer.
Estimated market value
$877,600

