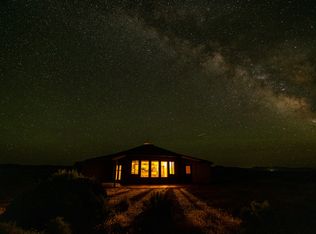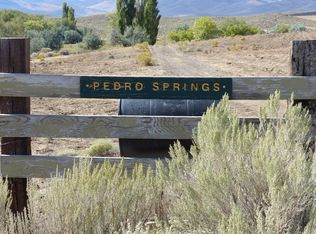This rare, private, wilderness retreat in SE Oregon includes 205 fenced acres that are completely surrounded by BLM land with the Steens Mountain Wilderness boundary along the west fenceline. The living space is an 844 sq ft stick-built apartment inside of a 1600 sq ft insulated all-steel building. The building is surrounded by a half-acre yard with many trees and shrubs, flower gardens, fruit trees and a large garden plot. The yard has 3 frost-free hydrants. The well is 175 ft deep and produces 15gpm of water. A heated pumphouse adjoins a multi-purpose shed with a roll up door, large enough to house a 4-wheeler. There are two large cedar decks and a hot tub which faces the mountain to the west, as well as an RV pad with full hookups. The apartment has an open floor plan living room, dining room and kitchen space which measures 12.5X22 feet. The 12.5X7.5 ft, 3/4 bath has a large 4 X4 ft shower, toilet, stacked washer and dryer and a 5 ft long vanity with one sink. The first bedroom is 9X12 with a window that looks directly at Alvord Peak, 1/2 mile away. Between the first and second bedroom lies a walk-through closet measuring 7X12 with built-in Rubbermaid wire shelving, drawers and closet rods. The second bedroom is 12X19 feet, with excellent natural and artificial lighting and can double as an art studio, office, TV room, exercise room, whatever your imagination might bring to life. This room also has Rubbermaid wire shelving on one wall. Floors throughout are engineered maple hardwood. Wood trim is hemlock. The maple cabinets in the kitchen are made by Diamond, and the countertops are granite with glass backsplash. An NSF certified arsenic filter is installed at the kitchen sink and recent tests are available. The rest of the footprint of the steel building is occupied by the 800 sq ft garage/shop. It has a cement floor, excellent overhead lighting, a small workbench, built-in shelving along one wall, and a staircase to the 800 sq ft loft above which is perfect for storage. This home is turnkey and includes all appliances: Washer/dryer, stove/oven, built-in microwave, dishwasher, wall A/C, 2 refrigerators, a small chest freezer, a hot tub and an NSF-approved water filter system. Owner built and occupied. Available for buyer occupancy, Spring, 2026.
For sale by owner
$450,000
26218 E Steens Rd, Princeton, OR 97721
2beds
844sqft
Est.:
SingleFamily
Built in 2005
205 Acres Lot
$-- Zestimate®
$533/sqft
$-- HOA
What's special
Hot tubFlower gardensPrivate wilderness retreatStick-built apartmentTwo large cedar decksLiving spaceNsf certified arsenic filter
What the owner loves about this home
Imagine soaking in your hot tub under absolutely dark skies (NO light pollution), watching meteors flash by, hearing coyotes singing, Great Horned Owls, geese flying over, all under the gaze of 7,000 foot Alvord Peak. It is rare to find a home with this degree of peace, quiet, and solitude, with dark skies suitable for astrophotography and astronomy, a feeling of safety, along with astonishing high desert beauty. I love stepping out the door and being able to hike endlessly yet return to a comfortable and attractive home. I love being able to invite friends with an RV to stay and enjoy full hookups. I love the wildlife, the birds, the endless mountains surrounding the home. I love days on end with only the sound of the wind, and the surprises that nature provides. This home offers a lifestyle that active outdoor people can embrace and enjoy. The Alvord desert is 17 miles to the north, the tiny town of Fields is 4 miles to the south. The Nature Conservancy's Borax Lake hot springs area is 3 miles to the east.
- 183 days |
- 1,469 |
- 73 |
Listed by:
Property Owner (541) 495-2000
Facts & features
Interior
Bedrooms & bathrooms
- Bedrooms: 2
- Bathrooms: 1
- 3/4 bathrooms: 1
Heating
- Baseboard, Electric
Cooling
- Wall
Appliances
- Included: Dryer, Freezer, Microwave, Range / Oven, Refrigerator, Washer
Features
- Flooring: Hardwood
- Basement: None
- Has fireplace: No
Interior area
- Total interior livable area: 844 sqft
Property
Parking
- Total spaces: 10
- Parking features: Garage - Attached, Off-street
Features
- Exterior features: Metal
- Has spa: Yes
- Has view: Yes
- View description: Territorial, Mountain
Lot
- Size: 205 Acres
Details
- Parcel number: 37S33E0800
Construction
Type & style
- Home type: SingleFamily
Materials
- Roof: Metal
Condition
- New construction: No
- Year built: 2005
Community & HOA
Location
- Region: Princeton
Financial & listing details
- Price per square foot: $533/sqft
- Tax assessed value: $160,614
- Annual tax amount: $1,496
- Date on market: 7/9/2025
Estimated market value
Not available
Estimated sales range
Not available
$1,318/mo
Price history
Price history
| Date | Event | Price |
|---|---|---|
| 8/24/2025 | Listed for sale | $450,000$533/sqft |
Source: Owner Report a problem | ||
| 8/12/2025 | Listing removed | -- |
Source: Owner Report a problem | ||
| 7/9/2025 | Listed for sale | $450,000$533/sqft |
Source: Owner Report a problem | ||
| 5/15/2025 | Listing removed | -- |
Source: Owner Report a problem | ||
| 3/27/2025 | Listed for sale | $450,000$533/sqft |
Source: Owner Report a problem | ||
Public tax history
Public tax history
| Year | Property taxes | Tax assessment |
|---|---|---|
| 2024 | $1,496 +3% | $135,960 +3% |
| 2023 | $1,453 +3% | $132,000 +3% |
| 2022 | $1,410 +3% | $128,160 +3% |
Find assessor info on the county website
BuyAbility℠ payment
Est. payment
$2,684/mo
Principal & interest
$2162
Property taxes
$364
Home insurance
$158
Climate risks
Neighborhood: 97721
Nearby schools
GreatSchools rating
- NAFields Elementary SchoolGrades: K-8Distance: 4.7 mi
- Loading

