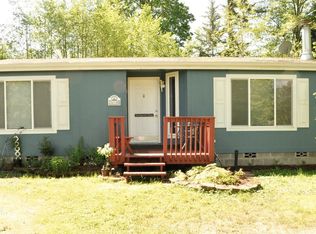Sold
$430,000
26217 Old Rainier Rd, Rainier, OR 97048
2beds
1,284sqft
Residential, Single Family Residence
Built in 1954
1.3 Acres Lot
$428,800 Zestimate®
$335/sqft
$1,831 Estimated rent
Home value
$428,800
Estimated sales range
Not available
$1,831/mo
Zestimate® history
Loading...
Owner options
Explore your selling options
What's special
RAINIER -- 1.3 Acres w/ Creek -- 2+ Bedroom / 1 Bathroom -- 1284 Sqft -- Living Room -- Kitchen w/ Eating Space -- Upstairs Bonus Area for Bedroom / Craft Area / Office / Play Room -- REMODELED & UPDATED -- Stainless Appliances -- Quartz Countertops -- Laundry Room -- NEWER Roof -- NEW Flooring -- NEW Interior & Exterior Paint -- NEW Fixtures -- Vinyl Windows -- FANTASTIC Yard -- Patio -- Fenced -- Garden Space -- GARAGE w/ Attached SHOP @ 1152 Sqft PLUS Large Carport -- PLUS 11 X 16 Additional Outbuilding -- RV Parking -- Well -- Septic -- Less than 1 hour to Portland
Zillow last checked: 8 hours ago
Listing updated: October 21, 2025 at 10:59am
Listed by:
Bradley Bender bradleyallenbender@gmail.com,
Keller Williams Premier Partners
Bought with:
Mable Bartlett, 201223538
Oregon First
Source: RMLS (OR),MLS#: 792723478
Facts & features
Interior
Bedrooms & bathrooms
- Bedrooms: 2
- Bathrooms: 1
- Full bathrooms: 1
- Main level bathrooms: 1
Primary bedroom
- Level: Main
Bedroom 2
- Level: Main
Dining room
- Level: Main
Kitchen
- Level: Main
Living room
- Level: Main
Cooling
- None
Appliances
- Included: Dishwasher, Free-Standing Range, Microwave, Stainless Steel Appliance(s), Electric Water Heater
- Laundry: Laundry Room
Features
- Quartz
- Flooring: Laminate, Wall to Wall Carpet
- Windows: Double Pane Windows, Vinyl Frames
- Basement: None
Interior area
- Total structure area: 1,284
- Total interior livable area: 1,284 sqft
Property
Parking
- Total spaces: 4
- Parking features: Covered, RV Access/Parking, RV Boat Storage, Attached, Extra Deep Garage, Oversized
- Attached garage spaces: 4
Accessibility
- Accessibility features: Utility Room On Main, Accessibility
Features
- Levels: Two
- Stories: 2
- Patio & porch: Porch
- Exterior features: Garden, Yard
- Fencing: Fenced
- Has view: Yes
- View description: Creek/Stream, Territorial
- Has water view: Yes
- Water view: Creek/Stream
- Waterfront features: Creek, Stream
Lot
- Size: 1.30 Acres
- Features: Level, Private, Trees, Acres 1 to 3
Details
- Additional structures: Outbuilding, RVParking, RVBoatStorage, Workshop
- Parcel number: 20339
- Zoning: RR5
Construction
Type & style
- Home type: SingleFamily
- Property subtype: Residential, Single Family Residence
Materials
- Wood Siding
- Foundation: Concrete Perimeter
- Roof: Composition
Condition
- Resale
- New construction: No
- Year built: 1954
Utilities & green energy
- Sewer: Septic Tank
- Water: Well
Community & neighborhood
Location
- Region: Rainier
Other
Other facts
- Listing terms: Cash,Conventional,FHA,USDA Loan,VA Loan
- Road surface type: Paved
Price history
| Date | Event | Price |
|---|---|---|
| 10/21/2025 | Sold | $430,000+0%$335/sqft |
Source: | ||
| 9/24/2025 | Pending sale | $429,900$335/sqft |
Source: | ||
| 9/20/2025 | Listed for sale | $429,900+83.7%$335/sqft |
Source: | ||
| 5/16/2025 | Sold | $234,000-8.2%$182/sqft |
Source: | ||
| 5/3/2025 | Pending sale | $255,000$199/sqft |
Source: | ||
Public tax history
| Year | Property taxes | Tax assessment |
|---|---|---|
| 2024 | $1,997 +0.4% | $168,030 +3% |
| 2023 | $1,988 +5.4% | $163,140 +3% |
| 2022 | $1,886 +2.9% | $158,390 +3% |
Find assessor info on the county website
Neighborhood: 97048
Nearby schools
GreatSchools rating
- 4/10Hudson Park Elementary SchoolGrades: K-6Distance: 1.9 mi
- 6/10Rainier Jr/Sr High SchoolGrades: 7-12Distance: 1.9 mi
Schools provided by the listing agent
- Elementary: Hudson Park
- Middle: Rainier
- High: Rainier
Source: RMLS (OR). This data may not be complete. We recommend contacting the local school district to confirm school assignments for this home.

Get pre-qualified for a loan
At Zillow Home Loans, we can pre-qualify you in as little as 5 minutes with no impact to your credit score.An equal housing lender. NMLS #10287.
