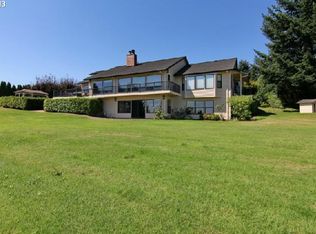Gorgeous, custom home on 6+ acres of resort-like beauty! Circular drive w/ a rock pond & fountain. Fully remodeled in 2010 with African Pear hardwood floors, stainless steel Electrolux appliances, granite, high ceilings, & expansive windows capturing a stunning 4 mountain view. Separate mother- in-law apartment w/ 2-bedrms, kitchen & architectural touches. Detached garage offers a half bath, and three additional bays with propane heat.
This property is off market, which means it's not currently listed for sale or rent on Zillow. This may be different from what's available on other websites or public sources.
