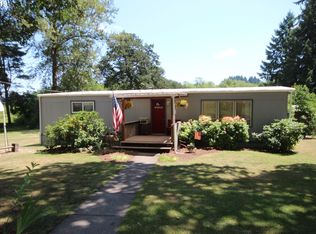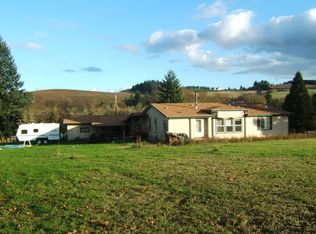Sold
$489,900
26214 Foster Rd, Monroe, OR 97456
3beds
1,920sqft
Residential, Manufactured Home
Built in 2002
2 Acres Lot
$501,100 Zestimate®
$255/sqft
$2,175 Estimated rent
Home value
$501,100
$446,000 - $561,000
$2,175/mo
Zestimate® history
Loading...
Owner options
Explore your selling options
What's special
Welcome to 26214 Foster Road, Monroe, Oregon! Nestled on 2 acres, this property offers the epitome of country living with plenty of elbow room! Enjoy the tranquility of rural life in this spacious triple-wide manufactured home, boasting ample space for comfortable living. It has 3 large bedrooms and 2 and a half bathrooms! Another great feature is the dual Living room and family room. Add to that a detached 2 car garage with plenty of room for vehicles, tools, and storage. Enjoy the peacefulness of the property, providing great views and opportunities for outdoor recreation. Whether you're relaxing by the fire or exploring the vast surroundings, this property offers a serene escape from the hustle and bustle of city life. A brand new roof has been installed on both the home and garage. Don't miss your chance to experience the charm of country living at 26214 Foster Road!
Zillow last checked: 8 hours ago
Listing updated: November 08, 2025 at 09:00pm
Listed by:
Matthew Rossiter 541-998-3378,
Willamette Properties Group
Bought with:
Brooke Elder
eXp Realty LLC
Source: RMLS (OR),MLS#: 24184134
Facts & features
Interior
Bedrooms & bathrooms
- Bedrooms: 3
- Bathrooms: 3
- Full bathrooms: 2
- Partial bathrooms: 1
- Main level bathrooms: 3
Primary bedroom
- Features: Bathtub, Ensuite, Laminate Flooring, Walkin Closet, Walkin Shower
- Level: Main
- Area: 195
- Dimensions: 15 x 13
Bedroom 2
- Features: Laminate Flooring, Walkin Closet
- Level: Main
- Area: 130
- Dimensions: 10 x 13
Bedroom 3
- Features: Laminate Flooring, Walkin Closet
- Level: Main
- Area: 130
- Dimensions: 10 x 13
Dining room
- Features: Laminate Flooring
- Level: Main
- Area: 143
- Dimensions: 11 x 13
Family room
- Features: Laminate Flooring
- Level: Main
- Area: 195
- Dimensions: 15 x 13
Kitchen
- Features: Laminate Flooring
- Level: Main
- Area: 182
- Width: 14
Living room
- Features: Ceiling Fan, Laminate Flooring
- Level: Main
- Area: 221
- Dimensions: 17 x 13
Heating
- Forced Air
Appliances
- Included: Dishwasher, Free-Standing Range, Free-Standing Refrigerator, Microwave
Features
- Ceiling Fan(s), Walk-In Closet(s), Bathtub, Walkin Shower
- Flooring: Laminate
- Windows: Double Pane Windows, Vinyl Frames
- Basement: Crawl Space
- Number of fireplaces: 1
- Fireplace features: Wood Burning
Interior area
- Total structure area: 1,920
- Total interior livable area: 1,920 sqft
Property
Parking
- Total spaces: 2
- Parking features: Driveway, Detached
- Garage spaces: 2
- Has uncovered spaces: Yes
Features
- Stories: 1
- Exterior features: Yard
- Has view: Yes
- View description: Territorial, Trees/Woods
Lot
- Size: 2 Acres
- Features: Gentle Sloping, Sloped, Acres 1 to 3
Details
- Additional structures: CoveredArena, Garagenull, Workshop
- Parcel number: 416549
- Zoning: FC
Construction
Type & style
- Home type: MobileManufactured
- Property subtype: Residential, Manufactured Home
Materials
- Concrete, T111 Siding
- Foundation: Block
- Roof: Composition
Condition
- Resale
- New construction: No
- Year built: 2002
Utilities & green energy
- Sewer: Standard Septic
- Water: Shared Well
Community & neighborhood
Location
- Region: Monroe
Other
Other facts
- Body type: Triple Wide
- Listing terms: Cash,Conventional,FHA,State GI Loan,VA Loan
- Road surface type: Gravel
Price history
| Date | Event | Price |
|---|---|---|
| 8/30/2024 | Sold | $489,900$255/sqft |
Source: | ||
| 8/13/2024 | Pending sale | $489,900+96%$255/sqft |
Source: | ||
| 3/24/2021 | Listing removed | -- |
Source: Owner Report a problem | ||
| 12/20/2015 | Listing removed | $250,000$130/sqft |
Source: Owner #24051747 Report a problem | ||
| 11/24/2015 | Listed for sale | $250,000$130/sqft |
Source: Owner #24051747 Report a problem | ||
Public tax history
| Year | Property taxes | Tax assessment |
|---|---|---|
| 2024 | -- | -- |
| 2023 | -- | -- |
Find assessor info on the county website
Neighborhood: 97456
Nearby schools
GreatSchools rating
- 4/10Monroe Grade SchoolGrades: K-8Distance: 4.6 mi
- 4/10Monroe High SchoolGrades: 9-12Distance: 4.5 mi
Schools provided by the listing agent
- Elementary: Monroe
- Middle: Monroe
- High: Monroe
Source: RMLS (OR). This data may not be complete. We recommend contacting the local school district to confirm school assignments for this home.

