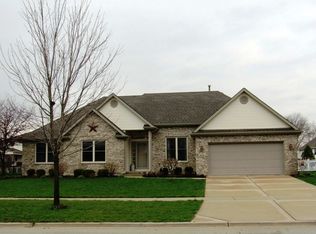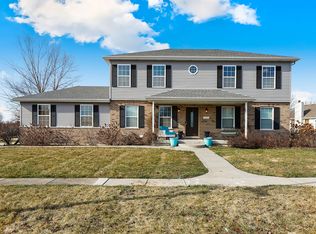This 4 bedroom home has a MAIN FLOOR MASTER Suite! 2 Full baths and 1 half bath. A large inground pool with paver patio and lots of landscaping make the yard a true retreat. The pool is mostly 3' and drops to 6'. You will find lots of storage in the full basement. Recent updates include the patio being replaced, newer water heater & softener, newer pool pump, sump pump, and a backsplash in the kitchen. The kitchen has ample cabinets and granite countertops. The 3 car garage has an epoxy floor that is seamless. Come see this soon before it is gone! Home is owned by the listing agent.
This property is off market, which means it's not currently listed for sale or rent on Zillow. This may be different from what's available on other websites or public sources.

