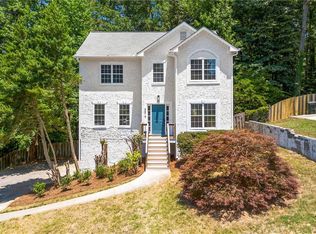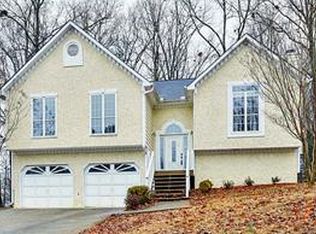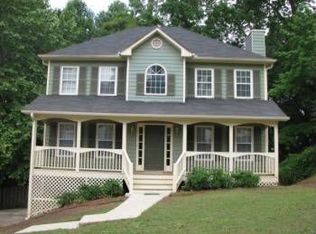This beautiful 4 bedroom 2.5 bath, 2,000 sf home is located in Marietta, GA. This home features beautiful hardwood and plush carpeted floors, an updated kitchen with all black appliances, spacious dining area, cozy fireplace and car garage. Private back patio with fully fenced in yard, great for pets and outdoor entertaining. This home is professionally managed by FirstKey Homes. Call our National Leasing Center at 844.395.3959 to schedule a Self-Tour or Apply Online at www.firstkeyhomes.com. Up to three pets are allowed per home; a $250 pet fee per pet will apply. Service animals will not incur pet fees and will be verified with documentation. Please ask about breed restrictions. Rents are subject to change at any time. This property allows self guided viewing without an appointment. Contact for details.
This property is off market, which means it's not currently listed for sale or rent on Zillow. This may be different from what's available on other websites or public sources.


