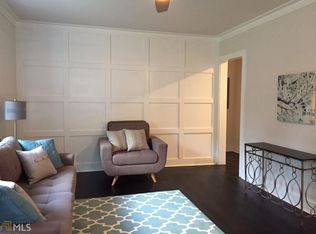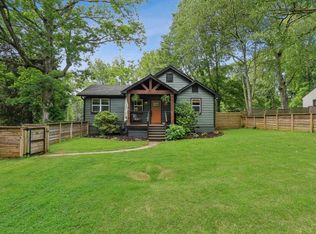Closed
$489,000
2621 White Oak Dr, Decatur, GA 30032
3beds
1,844sqft
Single Family Residence, Residential
Built in 1951
0.46 Acres Lot
$484,500 Zestimate®
$265/sqft
$2,883 Estimated rent
Home value
$484,500
$446,000 - $528,000
$2,883/mo
Zestimate® history
Loading...
Owner options
Explore your selling options
What's special
Welcome to 2621 White Oak Drive! Step into this beautifully updated 3 bedroom 2.5 bath home featuring elegant interiors, oversized bedrooms, and a spacious backyard designed for entertaining. Perfect for families, this property combines warmth, comfort, and style in every corner. The living room provides a cozy space for the family to gather while leading you to the open dining and kitchen area. The kitchen features a white shiplap ceiling with exposed beams and a unique circular window that floods the space with natural light, creating a warm and welcoming atmosphere. Open shelving provides both style and functionality, allowing you to display your favorite kitchenware and keep essentials within reach but the centerpiece of the kitchen is a stunning butcher block island, offering ample workspace with a rustic touch. The oversized primary bedroom is located on the main level and features an ensuite bath one can only dream of. This elevated bathroom is your personal oasis, the neutral palette and features chosen creates a calming atmosphere designed for relaxation and rejuvenation. The large secondary bedrooms are thoughtfully designed with colorful accent details, perfect for a nursery, creative playroom, or a home office. The large deck draws you outside to enjoy your morning coffee, grilling as a family or spend cozy evenings gathered around the fire pit with friends and family. The property is located a short distance from Avondale Estates, Decatur square, and East Lake Golf course. The deck has been recently redone along with fresh paint throughout the entire home.
Zillow last checked: 8 hours ago
Listing updated: May 23, 2025 at 10:53pm
Listing Provided by:
Stephen Heramb,
Virtual Properties Realty.com
Bought with:
Amanda Pope, 383312
Ansley Real Estate | Christie's International Real Estate
Source: FMLS GA,MLS#: 7549570
Facts & features
Interior
Bedrooms & bathrooms
- Bedrooms: 3
- Bathrooms: 3
- Full bathrooms: 2
- 1/2 bathrooms: 1
- Main level bathrooms: 1
- Main level bedrooms: 1
Primary bedroom
- Features: Master on Main, Oversized Master, Split Bedroom Plan
- Level: Master on Main, Oversized Master, Split Bedroom Plan
Bedroom
- Features: Master on Main, Oversized Master, Split Bedroom Plan
Primary bathroom
- Features: Double Shower, Double Vanity, Shower Only, Other
Dining room
- Features: Open Concept, Other
Kitchen
- Features: Cabinets White, Kitchen Island, Pantry, Stone Counters, View to Family Room, Other
Heating
- Central
Cooling
- Ceiling Fan(s), Central Air, Other
Appliances
- Included: Dishwasher, Dryer, Electric Range, Microwave, Range Hood, Refrigerator, Washer
- Laundry: Laundry Room, Main Level, Mud Room, Sink
Features
- Double Vanity, High Speed Internet, Recessed Lighting, Vaulted Ceiling(s), Walk-In Closet(s), Other
- Flooring: Carpet, Hardwood, Wood
- Windows: Double Pane Windows, Insulated Windows
- Basement: None
- Has fireplace: No
- Fireplace features: None
- Common walls with other units/homes: No Common Walls
Interior area
- Total structure area: 1,844
- Total interior livable area: 1,844 sqft
Property
Parking
- Total spaces: 2
- Parking features: Assigned, Driveway, Kitchen Level, Parking Pad
- Has uncovered spaces: Yes
Accessibility
- Accessibility features: None
Features
- Levels: Two
- Stories: 2
- Patio & porch: Deck, Rear Porch
- Exterior features: Garden, Private Yard, Storage, Other
- Pool features: None
- Spa features: None
- Fencing: Back Yard,Fenced,Front Yard,Privacy,Wood
- Has view: Yes
- View description: Trees/Woods, Other
- Waterfront features: None
- Body of water: None
Lot
- Size: 0.46 Acres
- Dimensions: 196 x 100
- Features: Back Yard, Corner Lot, Front Yard, Landscaped, Private
Details
- Additional structures: Outbuilding, Shed(s), Workshop
- Parcel number: 15 183 16 001
- Other equipment: None
- Horse amenities: None
Construction
Type & style
- Home type: SingleFamily
- Architectural style: Bungalow,Craftsman,Farmhouse
- Property subtype: Single Family Residence, Residential
Materials
- Brick, Cement Siding, HardiPlank Type
- Foundation: Block
- Roof: Composition,Shingle
Condition
- Resale
- New construction: No
- Year built: 1951
Utilities & green energy
- Electric: None
- Sewer: Public Sewer
- Water: Public
- Utilities for property: Cable Available, Electricity Available, Phone Available, Sewer Available, Water Available, Other
Green energy
- Energy efficient items: None
- Energy generation: None
Community & neighborhood
Security
- Security features: Smoke Detector(s)
Community
- Community features: None
Location
- Region: Decatur
- Subdivision: White Oak Hills
Other
Other facts
- Road surface type: Asphalt
Price history
| Date | Event | Price |
|---|---|---|
| 5/15/2025 | Sold | $489,000+1.9%$265/sqft |
Source: | ||
| 5/9/2025 | Pending sale | $479,900$260/sqft |
Source: | ||
| 3/28/2025 | Listed for sale | $479,900+26.3%$260/sqft |
Source: | ||
| 4/24/2020 | Sold | $380,000-1.3%$206/sqft |
Source: | ||
| 4/2/2020 | Pending sale | $385,000$209/sqft |
Source: Keller Williams Realty Atl North #6698446 | ||
Public tax history
| Year | Property taxes | Tax assessment |
|---|---|---|
| 2024 | $5,995 +19% | $186,240 +9.3% |
| 2023 | $5,037 -8.5% | $170,320 +3.3% |
| 2022 | $5,502 -21.9% | $164,800 +8.4% |
Find assessor info on the county website
Neighborhood: Belvedere Park
Nearby schools
GreatSchools rating
- 4/10Peachcrest Elementary SchoolGrades: PK-5Distance: 2.1 mi
- 5/10Mary Mcleod Bethune Middle SchoolGrades: 6-8Distance: 4.7 mi
- 3/10Towers High SchoolGrades: 9-12Distance: 2.6 mi
Schools provided by the listing agent
- Elementary: Peachcrest
- Middle: Mary McLeod Bethune
- High: Towers
Source: FMLS GA. This data may not be complete. We recommend contacting the local school district to confirm school assignments for this home.
Get a cash offer in 3 minutes
Find out how much your home could sell for in as little as 3 minutes with a no-obligation cash offer.
Estimated market value
$484,500
Get a cash offer in 3 minutes
Find out how much your home could sell for in as little as 3 minutes with a no-obligation cash offer.
Estimated market value
$484,500

