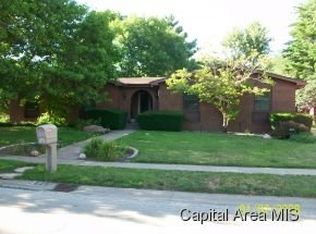Sold for $245,000 on 09/02/25
$245,000
2621 W Lawrence Ave, Springfield, IL 62704
4beds
2,504sqft
Single Family Residence, Residential
Built in 1972
-- sqft lot
$248,800 Zestimate®
$98/sqft
$2,219 Estimated rent
Home value
$248,800
$236,000 - $261,000
$2,219/mo
Zestimate® history
Loading...
Owner options
Explore your selling options
What's special
Step into comfort and style with this beautifully maintained two-story home featuring 4 generously sized bedrooms and 2.5 bathrooms. The heart of the home boasts a bright white kitchen adorned with sleek granite countertops, perfect for gathering family or entertaining guests. The cozy family room with a welcoming fireplace offers picturesque views of the backyard. Upstairs, retreat to the expansive master suite, complete with a private ensuite bathroom and a walk-in closet designed for convenience. The partially finished basement adds valuable living space with a rec room ideal for play, plus a large laundry room that combines function and storage. Outdoor living shines with a nice-sized backyard that is fenced and ready for the family or your furry family members. The side-load 2-car garage adds curb appeal and practicality.
Zillow last checked: 8 hours ago
Listing updated: September 02, 2025 at 01:27pm
Listed by:
Andrew Kinney Pref:217-891-2490,
The Real Estate Group, Inc.
Bought with:
Kevin Chrans, 475156308
RE/MAX Professionals
Source: RMLS Alliance,MLS#: CA1038239 Originating MLS: Capital Area Association of Realtors
Originating MLS: Capital Area Association of Realtors

Facts & features
Interior
Bedrooms & bathrooms
- Bedrooms: 4
- Bathrooms: 3
- Full bathrooms: 2
- 1/2 bathrooms: 1
Bedroom 1
- Level: Upper
- Dimensions: 11ft 11in x 26ft 2in
Bedroom 2
- Level: Upper
- Dimensions: 13ft 2in x 11ft 9in
Bedroom 3
- Level: Upper
- Dimensions: 11ft 1in x 14ft 1in
Bedroom 4
- Level: Upper
- Dimensions: 10ft 4in x 10ft 8in
Other
- Level: Main
- Dimensions: 10ft 1in x 11ft 7in
Other
- Area: 488
Family room
- Level: Main
- Dimensions: 21ft 0in x 11ft 1in
Kitchen
- Level: Main
- Dimensions: 12ft 7in x 11ft 1in
Laundry
- Level: Basement
- Dimensions: 14ft 8in x 11ft 9in
Living room
- Level: Main
- Dimensions: 18ft 3in x 11ft 9in
Main level
- Area: 966
Recreation room
- Level: Basement
- Dimensions: 25ft 5in x 23ft 5in
Upper level
- Area: 1050
Heating
- Forced Air
Cooling
- Central Air
Features
- Central Vacuum, Ceiling Fan(s)
- Basement: Partially Finished
- Number of fireplaces: 1
Interior area
- Total structure area: 2,016
- Total interior livable area: 2,504 sqft
Property
Parking
- Total spaces: 2
- Parking features: Attached
- Attached garage spaces: 2
Features
- Levels: Two
- Patio & porch: Deck
Lot
- Dimensions: 67 x 117 x 92 x 117
- Features: Other
Details
- Parcel number: 1431.0178006
Construction
Type & style
- Home type: SingleFamily
- Property subtype: Single Family Residence, Residential
Materials
- Frame, Brick, Vinyl Siding
- Foundation: Concrete Perimeter
- Roof: Shingle
Condition
- New construction: No
- Year built: 1972
Utilities & green energy
- Sewer: Public Sewer
- Water: Public
- Utilities for property: Cable Available
Community & neighborhood
Location
- Region: Springfield
- Subdivision: None
Other
Other facts
- Road surface type: Paved
Price history
| Date | Event | Price |
|---|---|---|
| 9/2/2025 | Sold | $245,000-1.8%$98/sqft |
Source: | ||
| 8/11/2025 | Pending sale | $249,500$100/sqft |
Source: | ||
| 8/5/2025 | Price change | $249,500-5.8%$100/sqft |
Source: | ||
| 8/1/2025 | Listed for sale | $265,000+90.6%$106/sqft |
Source: | ||
| 5/24/2013 | Sold | $139,000-4.1%$56/sqft |
Source: | ||
Public tax history
| Year | Property taxes | Tax assessment |
|---|---|---|
| 2024 | $5,017 +5% | $65,731 +9.5% |
| 2023 | $4,778 +4.6% | $60,040 +5.4% |
| 2022 | $4,566 +3.9% | $56,953 +3.9% |
Find assessor info on the county website
Neighborhood: 62704
Nearby schools
GreatSchools rating
- 3/10Dubois Elementary SchoolGrades: K-5Distance: 1.6 mi
- 2/10U S Grant Middle SchoolGrades: 6-8Distance: 1 mi
- 7/10Springfield High SchoolGrades: 9-12Distance: 2.2 mi

Get pre-qualified for a loan
At Zillow Home Loans, we can pre-qualify you in as little as 5 minutes with no impact to your credit score.An equal housing lender. NMLS #10287.
