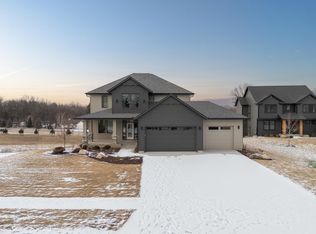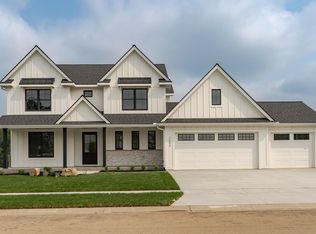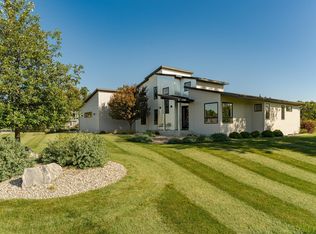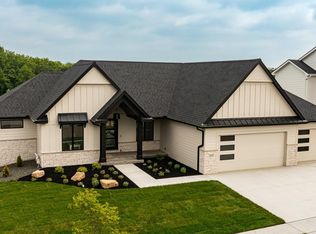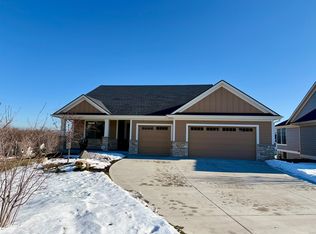This home combines timeless design with modern functionality.
The main floor features a deck for relaxing evenings, a mudroom with a half bath for added convenience, an inviting living room, and a gourmet kitchen with a spacious walk-in pantry. A flex room with an ensuite bathroom offers versatility, making it ideal as an office or an additional bedroom. Upstairs, the primary suite impresses with vaulted ceilings, a soaking tub, a stunning shower, and an expansive walk-in closet. Three additional bedrooms each feature walk-in closets, with one sharing a jack-and-jill bath and another enjoying a private ensuite. A dedicated laundry room adds convenience. The lower level walkout is an entertainer's dream, offering an exercise room, a bedroom, a family room with a fireplace, and a wet bar, with seamless access to the backyard.
This home thoughtfully blends sophisticated design with practical amenities for comfort and style.
Final rendering and selections are subject to change.
Active
$1,246,000
2621 Timber Oaks Rd SW, Rochester, MN 55902
5beds
4,709sqft
Est.:
Single Family Residence
Built in 2025
0.35 Acres Lot
$1,240,600 Zestimate®
$265/sqft
$-- HOA
What's special
Dedicated laundry roomSoaking tubStunning showerJack-and-jill bathDeck for relaxing eveningsPrivate ensuiteLower level walkout
- 275 days |
- 285 |
- 5 |
Zillow last checked: 8 hours ago
Listing updated: May 21, 2025 at 08:00am
Listed by:
Sarah Hamzagic 507-358-4002,
Re/Max Results
Source: NorthstarMLS as distributed by MLS GRID,MLS#: 6710349
Tour with a local agent
Facts & features
Interior
Bedrooms & bathrooms
- Bedrooms: 5
- Bathrooms: 6
- Full bathrooms: 3
- 3/4 bathrooms: 2
- 1/2 bathrooms: 1
Bedroom 1
- Level: Upper
- Area: 256 Square Feet
- Dimensions: 16x16
Bedroom 2
- Level: Upper
- Area: 182 Square Feet
- Dimensions: 14x13
Bedroom 3
- Level: Upper
- Area: 156 Square Feet
- Dimensions: 13x12
Bedroom 4
- Level: Upper
- Area: 132 Square Feet
- Dimensions: 11x12
Bedroom 5
- Level: Lower
- Area: 168 Square Feet
- Dimensions: 14x12
Dining room
- Level: Main
- Area: 182 Square Feet
- Dimensions: 14x13
Exercise room
- Level: Lower
- Area: 160 Square Feet
- Dimensions: 16x10
Family room
- Level: Lower
- Area: 480 Square Feet
- Dimensions: 30x16
Flex room
- Level: Main
Great room
- Level: Main
- Area: 304 Square Feet
- Dimensions: 19x16
Kitchen
- Level: Main
- Area: 182 Square Feet
- Dimensions: 13x14
Laundry
- Level: Upper
- Area: 70 Square Feet
- Dimensions: 7x10
Heating
- Forced Air
Cooling
- Central Air
Appliances
- Included: Cooktop, Dishwasher, Disposal, Double Oven, Dryer, Exhaust Fan, Microwave, Refrigerator, Wall Oven, Washer
Features
- Basement: Finished,Full,Walk-Out Access
- Number of fireplaces: 2
- Fireplace features: Family Room, Gas, Living Room
Interior area
- Total structure area: 4,709
- Total interior livable area: 4,709 sqft
- Finished area above ground: 3,242
- Finished area below ground: 1,467
Property
Parking
- Total spaces: 3
- Parking features: Attached, Concrete, Floor Drain, Insulated Garage
- Attached garage spaces: 3
Accessibility
- Accessibility features: None
Features
- Levels: Two
- Stories: 2
- Patio & porch: Composite Decking, Front Porch, Patio, Rear Porch, Screened
Lot
- Size: 0.35 Acres
- Dimensions: 90 x 168 x 90 x 168
- Features: Near Public Transit, Sod Included in Price
Details
- Foundation area: 1467
- Parcel number: 642844084081
- Zoning description: Residential-Single Family
Construction
Type & style
- Home type: SingleFamily
- Property subtype: Single Family Residence
Materials
- Roof: Age 8 Years or Less
Condition
- New construction: Yes
- Year built: 2025
Details
- Builder name: THIMIJAN CUSTOM HOMES LLC
Utilities & green energy
- Electric: Circuit Breakers
- Gas: Natural Gas
- Sewer: City Sewer/Connected
- Water: City Water/Connected
- Utilities for property: Underground Utilities
Community & HOA
Community
- Subdivision: Scenic Oaks West 1st
HOA
- Has HOA: No
Location
- Region: Rochester
Financial & listing details
- Price per square foot: $265/sqft
- Annual tax amount: $1,488
- Date on market: 4/26/2025
- Cumulative days on market: 46 days
Estimated market value
$1,240,600
$1.18M - $1.30M
$4,886/mo
Price history
Price history
| Date | Event | Price |
|---|---|---|
| 4/26/2025 | Listed for sale | $1,246,000$265/sqft |
Source: | ||
Public tax history
Public tax history
Tax history is unavailable.BuyAbility℠ payment
Est. payment
$7,735/mo
Principal & interest
$6178
Property taxes
$1121
Home insurance
$436
Climate risks
Neighborhood: 55902
Nearby schools
GreatSchools rating
- 7/10Bamber Valley Elementary SchoolGrades: PK-5Distance: 2.7 mi
- 4/10Willow Creek Middle SchoolGrades: 6-8Distance: 3.7 mi
- 9/10Mayo Senior High SchoolGrades: 8-12Distance: 4.4 mi
Schools provided by the listing agent
- Elementary: Bamber Valley
- Middle: Willow Creek
- High: Mayo
Source: NorthstarMLS as distributed by MLS GRID. This data may not be complete. We recommend contacting the local school district to confirm school assignments for this home.
- Loading
- Loading
