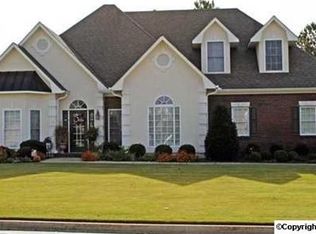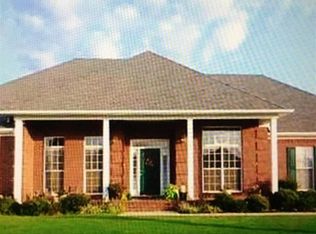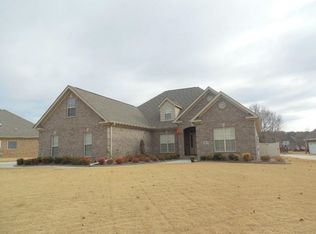Sold for $420,000
$420,000
2621 Summerwind Dr SE, Decatur, AL 35603
4beds
2,522sqft
Single Family Residence
Built in 2001
-- sqft lot
$414,300 Zestimate®
$167/sqft
$2,524 Estimated rent
Home value
$414,300
$336,000 - $514,000
$2,524/mo
Zestimate® history
Loading...
Owner options
Explore your selling options
What's special
Welcome to this well maintained 4 bedroom 3.5 baths, located in the highly desirable Burningtree Valley. This home features spacious living with granite countertops, a cozy gas log fireplace and a two-car attached garage. Enjoy the outdoors on the back patio and take advantage of being a short walk from the clubhouse, pool, tennis courts and playground.
Zillow last checked: 8 hours ago
Listing updated: May 16, 2025 at 08:58am
Listed by:
Ashley Marchand 256-698-6427,
MarMac Real Estate
Bought with:
Jeremy Jones, 106658
Parker Real Estate Res.LLC
Source: ValleyMLS,MLS#: 21884681
Facts & features
Interior
Bedrooms & bathrooms
- Bedrooms: 4
- Bathrooms: 4
- Full bathrooms: 3
- 1/2 bathrooms: 1
Primary bedroom
- Features: Ceiling Fan(s)
- Level: First
- Area: 176
- Dimensions: 16 x 11
Bedroom 2
- Level: Second
- Area: 209
- Dimensions: 19 x 11
Bedroom 3
- Level: Second
- Area: 204
- Dimensions: 17 x 12
Bedroom 4
- Level: Second
- Area: 378
- Dimensions: 21 x 18
Dining room
- Features: Tile
- Level: First
- Area: 143
- Dimensions: 13 x 11
Kitchen
- Features: Granite Counters
- Level: First
- Area: 132
- Dimensions: 12 x 11
Living room
- Features: Built-in Features
- Level: First
- Area: 289
- Dimensions: 17 x 17
Laundry room
- Features: Utility Sink
- Level: First
- Area: 64
- Dimensions: 8 x 8
Heating
- Central 2
Cooling
- Central 2
Features
- Has basement: No
- Has fireplace: Yes
- Fireplace features: Gas Log
Interior area
- Total interior livable area: 2,522 sqft
Property
Parking
- Parking features: Garage-Two Car
Features
- Levels: Two
- Stories: 2
Details
- Parcel number: 1205220000038.000
Construction
Type & style
- Home type: SingleFamily
- Property subtype: Single Family Residence
Materials
- Foundation: Slab
Condition
- New construction: No
- Year built: 2001
Utilities & green energy
- Sewer: Public Sewer
- Water: Public
Community & neighborhood
Location
- Region: Decatur
- Subdivision: Burningtree Valley
HOA & financial
HOA
- Has HOA: Yes
- HOA fee: $520 annually
- Association name: Burningtree Valley
Price history
| Date | Event | Price |
|---|---|---|
| 5/16/2025 | Sold | $420,000-1.9%$167/sqft |
Source: | ||
| 4/8/2025 | Pending sale | $428,000$170/sqft |
Source: | ||
| 3/28/2025 | Listed for sale | $428,000$170/sqft |
Source: | ||
Public tax history
Tax history is unavailable.
Neighborhood: 35603
Nearby schools
GreatSchools rating
- 8/10Walter Jackson Elementary SchoolGrades: K-5Distance: 4.8 mi
- 4/10Decatur Middle SchoolGrades: 6-8Distance: 6.2 mi
- 5/10Decatur High SchoolGrades: 9-12Distance: 6.1 mi
Schools provided by the listing agent
- Elementary: Walter Jackson
- Middle: Decatur Middle School
- High: Decatur High
Source: ValleyMLS. This data may not be complete. We recommend contacting the local school district to confirm school assignments for this home.
Get pre-qualified for a loan
At Zillow Home Loans, we can pre-qualify you in as little as 5 minutes with no impact to your credit score.An equal housing lender. NMLS #10287.
Sell for more on Zillow
Get a Zillow Showcase℠ listing at no additional cost and you could sell for .
$414,300
2% more+$8,286
With Zillow Showcase(estimated)$422,586


