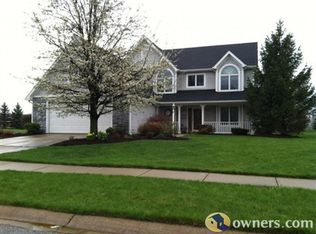Qulty Bult 2Sty by Cov Hms on DylFinBsmt w/Lge lot in Bridgewater 4 Serious Buyer*Eat-in Kit w/Aristcrft Rsed Cab,2prsn BrkfstBar, Rcssed Lghts+Lghtd CeilFan*1st Fl Mstr w/Dbl TreyCeil w/Lghtd CeilFan,Mstr Bth w/DblVan, Shwr,2prsn cor Jac w/Wndw Abve+W-In Clst*Bmed CathCeil in GR w/Lghtd CeilFan,GasLog FP w/Gas Strtr+Brk Srrnd,Pntd Mtle+2Wndws Flnkd on either side of FP* DR w/Crwn+ChrRail* Hdwd Foyer w/CoffCeil, Crwn+Plnt Shlf*UT RM off Kit w/snk,cab+shlf* Pella Slider from NK to 16x12 Deck ovrlkng Lge Bckyd* DaylFinLL w/38x16 Rec Area w/WetBar+Rcssd Lghts,14x12PlayRM, w/Blt-In Shlf across Wall+20x12Den/Excse RM+TONS of Strge+FullBth* Othr Features inclde: 1stFL-5-1/2Inch Bse Cvrd Prch,leaded Glss DR,painted trim+wdwk,Pella Wndws, 80 Trane Furn Hmdfr,Bttry bckup on Sump+Wtr Sftr is Rental*Need 24HR notice to show!! All Offers made out to Primacy Relocation* Reloc Co. Rqurs all Buyers be Cmplty Apprvd B4View Prop+must Close less than 30days after Accpt* Exc all Curtains*Blnds&Rds
This property is off market, which means it's not currently listed for sale or rent on Zillow. This may be different from what's available on other websites or public sources.
