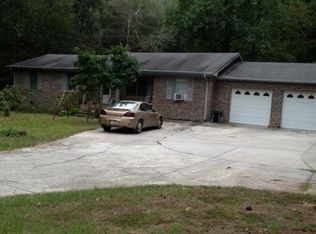Closed
$630,000
2621 Shockley Rd NW, Monroe, GA 30656
4beds
2,220sqft
Single Family Residence, Residential
Built in 1997
2.64 Acres Lot
$629,600 Zestimate®
$284/sqft
$2,203 Estimated rent
Home value
$629,600
$510,000 - $774,000
$2,203/mo
Zestimate® history
Loading...
Owner options
Explore your selling options
What's special
THIS BEAUTIFUL CAPE COD SITS ON 2.64 ACRES IN THE COUNTRY WITH A 1,200 SQ FT DETACHED GARAGE. THE HOUSE FEATURES 4 BEDROOMS AND 3 1/2 BATHS. THE LARGE KITCHEN INCLUDES A BREAKFAST ROOM, WHILE A SEPARATE DINING ROOM OFFERS ADDITIONAL SPACE. WOOD FLOORS RUN THROUGHOUT THE MAIN LEVEL. THE OWNER'S SUITE OFFERS A SEPARATE TUB AND A CERAMIC TILE SHOWER. A LARGE FAMILY ROOM WITH A ROCK FIREPLACE, BUILT-IN SHELVES, AND WOOD FLOORS COMPLETES THE SPACE. UPSTAIRS, THERE ARE 2 BEDROOMS, 1 BATH, AND A FINISHED BONUS ROOM/OFFICE. YOU CAN ENJOY THE PARTIALLY FINISHED BASEMENT, WHICH INCLUDES A KITCHENETTE, A FINISHED BEDROOM, AND A FULL BATH, ALONG WITH TWO UNFINISHED ROOMS FOR STORAGE. THE 1,200 SQ FT DETACHED GARAGE WITH OVERHANGS FOR PARKING HAS 400-AMP SERVICE AND WATER. CALL TODAY FOR YOUR PRIVATE TOUR!
Zillow last checked: 8 hours ago
Listing updated: September 19, 2025 at 02:03am
Listing Provided by:
BONNIE CATO,
RE/MAX Center 770-601-0829
Bought with:
Stephen Wilber, 418826
Virtual Properties Realty.com
Source: FMLS GA,MLS#: 7542242
Facts & features
Interior
Bedrooms & bathrooms
- Bedrooms: 4
- Bathrooms: 4
- Full bathrooms: 3
- 1/2 bathrooms: 1
- Main level bathrooms: 1
- Main level bedrooms: 1
Primary bedroom
- Features: In-Law Floorplan, Master on Main, Split Bedroom Plan
- Level: In-Law Floorplan, Master on Main, Split Bedroom Plan
Bedroom
- Features: In-Law Floorplan, Master on Main, Split Bedroom Plan
Primary bathroom
- Features: Double Shower, Separate Tub/Shower, Whirlpool Tub
Dining room
- Features: Seats 12+, Separate Dining Room
Kitchen
- Features: Breakfast Bar, Cabinets White, Country Kitchen, Eat-in Kitchen, Other Surface Counters, Pantry Walk-In, Stone Counters, View to Family Room
Heating
- Heat Pump
Cooling
- Heat Pump
Appliances
- Included: Dishwasher, Electric Range, Electric Water Heater, Microwave, Range Hood, Self Cleaning Oven
- Laundry: Laundry Room
Features
- Bookcases, Cathedral Ceiling(s), Double Vanity, Entrance Foyer 2 Story, High Speed Internet, Tray Ceiling(s), Walk-In Closet(s)
- Flooring: Carpet, Ceramic Tile, Hardwood
- Windows: Double Pane Windows
- Basement: Daylight,Finished Bath,Unfinished
- Number of fireplaces: 1
- Fireplace features: Factory Built, Family Room
- Common walls with other units/homes: No Common Walls
Interior area
- Total structure area: 2,220
- Total interior livable area: 2,220 sqft
- Finished area above ground: 2,200
- Finished area below ground: 1,566
Property
Parking
- Total spaces: 2
- Parking features: Garage, Garage Door Opener, Garage Faces Side
- Garage spaces: 2
Accessibility
- Accessibility features: None
Features
- Levels: Two
- Stories: 2
- Patio & porch: Deck, Front Porch
- Exterior features: Private Yard, Storage
- Pool features: None
- Has spa: Yes
- Spa features: Bath, None
- Fencing: None
- Has view: Yes
- View description: Other
- Waterfront features: None
- Body of water: None
Lot
- Size: 2.64 Acres
- Features: Back Yard, Corner Lot, Front Yard, Level, Zero Lot Line
Details
- Additional structures: Garage(s), Outbuilding
- Additional parcels included: 0
- Parcel number: C119000000060000
- Other equipment: None
- Horse amenities: None
Construction
Type & style
- Home type: SingleFamily
- Architectural style: Cape Cod
- Property subtype: Single Family Residence, Residential
Materials
- Cement Siding
- Foundation: Brick/Mortar
- Roof: Composition
Condition
- Resale
- New construction: No
- Year built: 1997
Utilities & green energy
- Electric: 440 Volts
- Sewer: Septic Tank
- Water: Well
- Utilities for property: Cable Available, Electricity Available, Phone Available
Green energy
- Energy efficient items: None
- Energy generation: None
Community & neighborhood
Security
- Security features: Smoke Detector(s)
Community
- Community features: None
Location
- Region: Monroe
- Subdivision: Briarwood
HOA & financial
HOA
- Has HOA: No
Other
Other facts
- Listing terms: Cash,Conventional,FHA,USDA Loan,VA Loan
- Road surface type: Other
Price history
| Date | Event | Price |
|---|---|---|
| 9/11/2025 | Sold | $630,000-4.5%$284/sqft |
Source: | ||
| 6/23/2025 | Pending sale | $660,000$297/sqft |
Source: | ||
| 5/15/2025 | Price change | $660,000-2.2%$297/sqft |
Source: | ||
| 4/22/2025 | Price change | $675,000-1.5%$304/sqft |
Source: | ||
| 4/1/2025 | Price change | $684,999-2%$309/sqft |
Source: | ||
Public tax history
| Year | Property taxes | Tax assessment |
|---|---|---|
| 2024 | $4,756 +5.9% | $161,320 +8.9% |
| 2023 | $4,491 +6.5% | $148,080 +11% |
| 2022 | $4,217 +22.1% | $133,360 +25.9% |
Find assessor info on the county website
Neighborhood: 30656
Nearby schools
GreatSchools rating
- 4/10Monroe Elementary SchoolGrades: PK-5Distance: 6.2 mi
- 4/10Carver Middle SchoolGrades: 6-8Distance: 7.5 mi
- 6/10Monroe Area High SchoolGrades: 9-12Distance: 6.4 mi
Schools provided by the listing agent
- Elementary: Monroe
- Middle: Carver
- High: Monroe Area
Source: FMLS GA. This data may not be complete. We recommend contacting the local school district to confirm school assignments for this home.
Get a cash offer in 3 minutes
Find out how much your home could sell for in as little as 3 minutes with a no-obligation cash offer.
Estimated market value
$629,600
Get a cash offer in 3 minutes
Find out how much your home could sell for in as little as 3 minutes with a no-obligation cash offer.
Estimated market value
$629,600
