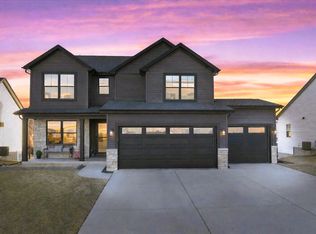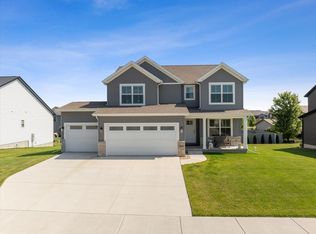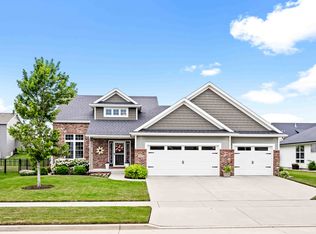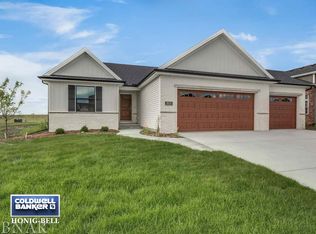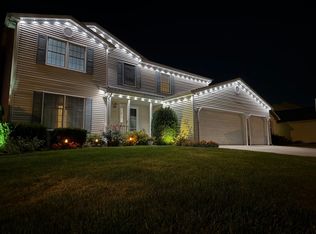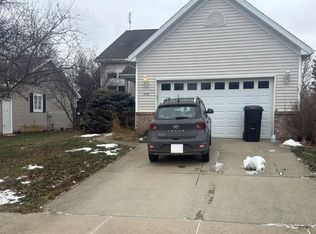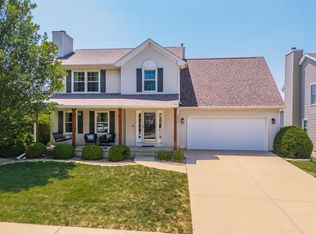Pass through the covered craftsman style front porch of this nearly new black & white Blackstone beauty you'll find a modern retreat with so much to offer! Tasteful design, quality materials and a thoughtfully planned ranch layout with finished daylight lower level competes with any new construction on the market and is sure to please the most discerning buyer. Stunning plank hardwoods guide you into this airy open concept design with striking open staircase and vaulted ceilings to complement the creamy gray walls and fresh white trim and moldings throughout, plus custom window treatments including plantation shutters adding discrete design. Inviting family room with soaring ceilings and grand floor-to-ceiling custom created gas fireplace blend modern design with cozy convenience. Expansive floating island with granite counters, storage, undermount sink and breakfast bar makes an inviting spot for guests to linger longer. Corner pantry offers easy storage and keeps your counters clean plus a full stainless appliance suite including quality gas range, inset microwave, dishwasher and upgraded side-by-side refrigerator to delight the chef of the house. Gleaming white cabinets and crown strike a contrast to the black hardware and pulls. Nearby devoted laundry room and drop-zone for added storage and convenience. Expansive eat-in dining area surrounded by windows floods the main level with natural light and beckons you through the double slider onto the covered back porch for additional entertaining space. Main floor primary suite with cozy carpet and private bath includes cultured marble double bowl vanity, pretty porcelain tile, oversized walk-in shower with frameless glass doors and impressive walk-in closet. A second bedroom on the main level doubles as office space, hobby or bedroom and offers easy access to a full bathroom with tub/shower combo just great for guests. Stunning open staircase invites you to the lower level where you'll find impeccable finishes that mirror the quality and design of the main floor. Expansive family room with garden windows, cozy carpet and cans offer a modern space to relax, plus two additional bedrooms, walk-in closets and another full bathroom with walk-in shower accessibility. Impressive fully sodded sloped lot features professional landscaping and pretty perennials for low-maintenance care. Attached and spacious two-car garage with EV charging station ready for use! Utility room houses the HVAC, gas water heater, passive radon mitigation system and sump pump plus waterjet back-up to ensure the health and safety of this home for years to come! Improvements include extensive landscaping, custom window treatments throughout, upgraded refrigerator, quality washer/dryer set, and EV charger (all can stay)! Coveted Unit 5 Schools, easy access to Veterans Parkway and Interstate 55/74 make this north Normal location ideal, plus neighborhood amenities including lake and walking trails... Enjoy everything this nearly new Blackstone Beauty has to offer!
Active
$494,000
2621 Shale Rd, Normal, IL 61761
4beds
3,116sqft
Est.:
Single Family Residence
Built in 2022
8,807.83 Square Feet Lot
$-- Zestimate®
$159/sqft
$-- HOA
What's special
Extensive landscapingCustom window treatments throughoutAiry open concept designStunning plank hardwoodsEv chargerVaulted ceilingsStriking open staircase
- 6 days |
- 1,727 |
- 59 |
Zillow last checked: 8 hours ago
Listing updated: February 24, 2026 at 10:06pm
Listing courtesy of:
Kendra Keck 309-824-0064,
BHHS Central Illinois, REALTORS
Source: MRED as distributed by MLS GRID,MLS#: 12514763
Tour with a local agent
Facts & features
Interior
Bedrooms & bathrooms
- Bedrooms: 4
- Bathrooms: 3
- Full bathrooms: 3
Rooms
- Room types: Foyer, Mud Room, Storage, Utility Room-Lower Level, Pantry, Walk In Closet, Deck
Primary bedroom
- Features: Flooring (Carpet), Bathroom (Full, Double Sink)
- Level: Main
- Area: 195 Square Feet
- Dimensions: 15X13
Bedroom 2
- Features: Flooring (Carpet)
- Level: Main
- Area: 130 Square Feet
- Dimensions: 13X10
Bedroom 3
- Features: Flooring (Carpet), Window Treatments (Garden Window(s))
- Level: Basement
- Area: 180 Square Feet
- Dimensions: 15X12
Bedroom 4
- Features: Flooring (Carpet), Window Treatments (Garden Window(s))
- Level: Basement
- Area: 165 Square Feet
- Dimensions: 15X11
Deck
- Level: Main
- Area: 120 Square Feet
- Dimensions: 12X10
Dining room
- Features: Flooring (Hardwood)
- Level: Main
- Area: 108 Square Feet
- Dimensions: 12X9
Family room
- Features: Flooring (Carpet), Window Treatments (Garden Window(s))
- Level: Basement
- Area: 238 Square Feet
- Dimensions: 17X14
Foyer
- Features: Flooring (Hardwood)
- Level: Main
- Area: 56 Square Feet
- Dimensions: 8X7
Kitchen
- Features: Kitchen (Eating Area-Breakfast Bar, Eating Area-Table Space, Island, Pantry-Walk-in, Custom Cabinetry, Granite Counters), Flooring (Hardwood)
- Level: Main
- Area: 195 Square Feet
- Dimensions: 15X13
Laundry
- Features: Flooring (Porcelain Tile)
- Level: Main
- Area: 49 Square Feet
- Dimensions: 7X7
Living room
- Features: Flooring (Carpet)
- Level: Main
- Area: 323 Square Feet
- Dimensions: 19X17
Mud room
- Features: Flooring (Porcelain Tile)
- Level: Main
- Area: 42 Square Feet
- Dimensions: 7X6
Pantry
- Level: Main
- Area: 36 Square Feet
- Dimensions: 6X6
Storage
- Features: Flooring (Carpet)
- Level: Basement
- Area: 40 Square Feet
- Dimensions: 4X10
Storage
- Level: Basement
- Area: 143 Square Feet
- Dimensions: 11X13
Other
- Level: Basement
- Area: 195 Square Feet
- Dimensions: 15X13
Walk in closet
- Features: Flooring (Carpet)
- Level: Main
- Area: 48 Square Feet
- Dimensions: 8X6
Heating
- Natural Gas
Cooling
- Central Air
Appliances
- Included: Range, Microwave, Dishwasher, Refrigerator, Washer, Dryer, Disposal, Stainless Steel Appliance(s), Humidifier, Gas Water Heater
- Laundry: Main Level, Gas Dryer Hookup, Electric Dryer Hookup, Common Area
Features
- Vaulted Ceiling(s), 1st Floor Bedroom, In-Law Floorplan, 1st Floor Full Bath, Walk-In Closet(s), High Ceilings, Open Floorplan, Dining Combo, Pantry, Quartz Counters
- Flooring: Hardwood
- Windows: Window Treatments, Drapes
- Basement: Partially Finished,Storage Space,Daylight,Full
- Number of fireplaces: 1
- Fireplace features: Electric, Insert, Family Room
Interior area
- Total structure area: 3,116
- Total interior livable area: 3,116 sqft
- Finished area below ground: 995
Property
Parking
- Total spaces: 6
- Parking features: Concrete, Garage Door Opener, Yes, Garage Owned, Attached, Driveway, Owned, Garage
- Attached garage spaces: 2
- Has uncovered spaces: Yes
Accessibility
- Accessibility features: No Disability Access
Features
- Stories: 1
- Patio & porch: Deck
- Exterior features: Lighting
Lot
- Size: 8,807.83 Square Feet
- Dimensions: 74X119
- Features: Landscaped, Sloped
Details
- Parcel number: 1424159011
- Special conditions: None
- Other equipment: TV-Cable, Ceiling Fan(s), Sump Pump, Backup Sump Pump;, Radon Mitigation System, Internet-Fiber
Construction
Type & style
- Home type: SingleFamily
- Architectural style: Ranch
- Property subtype: Single Family Residence
Materials
- Vinyl Siding, Brick, Shake Siding
- Foundation: Concrete Perimeter
- Roof: Asphalt
Condition
- New construction: No
- Year built: 2022
Utilities & green energy
- Electric: 200+ Amp Service
- Sewer: Public Sewer
- Water: Public
Community & HOA
Community
- Features: Lake, Curbs, Sidewalks, Street Lights, Street Paved
- Security: Carbon Monoxide Detector(s)
- Subdivision: Blackstone Trails
HOA
- Services included: None
Location
- Region: Normal
Financial & listing details
- Price per square foot: $159/sqft
- Tax assessed value: $383,040
- Annual tax amount: $9,539
- Date on market: 2/20/2026
- Ownership: Fee Simple
Estimated market value
Not available
Estimated sales range
Not available
Not available
Price history
Price history
| Date | Event | Price |
|---|---|---|
| 2/20/2026 | Listed for sale | $494,000$159/sqft |
Source: | ||
| 10/7/2025 | Listing removed | $494,000$159/sqft |
Source: BHHS broker feed #12416346 Report a problem | ||
| 9/19/2025 | Price change | $494,000-1%$159/sqft |
Source: | ||
| 8/6/2025 | Price change | $499,000-1.7%$160/sqft |
Source: | ||
| 7/23/2025 | Price change | $507,500-0.9%$163/sqft |
Source: | ||
| 7/10/2025 | Listed for sale | $512,000-0.6%$164/sqft |
Source: | ||
| 10/3/2024 | Listing removed | $514,900$165/sqft |
Source: | ||
| 9/27/2024 | Price change | $514,900-1%$165/sqft |
Source: | ||
| 8/30/2024 | Listed for sale | $519,900+9.2%$167/sqft |
Source: | ||
| 1/29/2024 | Sold | $475,900-1.9%$153/sqft |
Source: | ||
| 12/27/2023 | Contingent | $484,900$156/sqft |
Source: | ||
| 12/27/2023 | Listed for sale | $484,900$156/sqft |
Source: | ||
| 12/5/2023 | Pending sale | $484,900$156/sqft |
Source: | ||
| 7/7/2023 | Price change | $484,900-2.4%$156/sqft |
Source: | ||
| 12/5/2022 | Listed for sale | $496,900+585.4%$159/sqft |
Source: | ||
| 8/4/2022 | Sold | $72,500$23/sqft |
Source: Public Record Report a problem | ||
Public tax history
Public tax history
| Year | Property taxes | Tax assessment |
|---|---|---|
| 2024 | $9,540 +362.6% | $127,680 +45.4% |
| 2023 | $2,062 +5.5% | $87,794 +303.3% |
| 2022 | $1,955 +3.5% | $21,767 +6% |
| 2021 | $1,889 | $20,537 +1% |
| 2020 | -- | $20,324 +0.5% |
| 2019 | -- | $20,215 +1.1% |
| 2018 | $1,795 | $20,001 |
| 2017 | $1,795 +3.7% | $20,001 |
| 2016 | $1,731 +3.9% | $20,001 +2.4% |
| 2015 | $1,665 | $19,532 +1508.9% |
| 2014 | $1,665 | $1,214 |
Find assessor info on the county website
BuyAbility℠ payment
Est. payment
$3,200/mo
Principal & interest
$2344
Property taxes
$856
Climate risks
Neighborhood: 61761
Nearby schools
GreatSchools rating
- 7/10Sugar Creek Elementary SchoolGrades: PK-5Distance: 1.5 mi
- 5/10Kingsley Jr High SchoolGrades: 6-8Distance: 3.4 mi
- 8/10Normal Community High SchoolGrades: 9-12Distance: 1.4 mi
Schools provided by the listing agent
- Elementary: Sugar Creek Elementary
- Middle: Kingsley Jr High
- High: Normal Community High School
- District: 5
Source: MRED as distributed by MLS GRID. This data may not be complete. We recommend contacting the local school district to confirm school assignments for this home.
