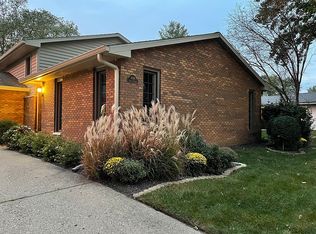This overly spacious well maintained home is well equipped to meet any need. Striking curb appeal in Pasfield Park West is just minutes from West end shopping & dining in a quiet neighborhood setting. Huge living area, formal dining room & lovely back deck just off the kitchen overlooks a fenced backyard. All BR's located on the main floor & the master suite does offer a private bath. Extra living space in the lower level is found in a large rec/family room w/trendy new flooring, 1/2 bath, wet bar, fireplace & walkout access to covered patio! Energy Efficient & all electric w/new heat pump!
This property is off market, which means it's not currently listed for sale or rent on Zillow. This may be different from what's available on other websites or public sources.

