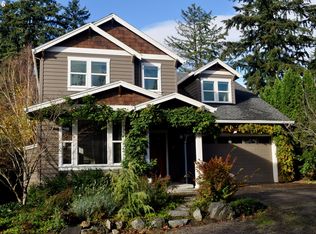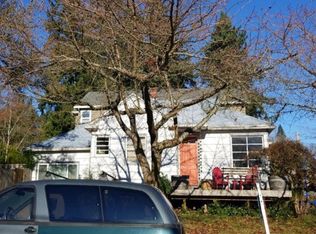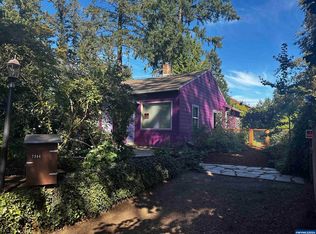Sold
$515,000
2621 SW Miles St, Portland, OR 97219
3beds
1,345sqft
Residential, Single Family Residence
Built in 1969
5,227.2 Square Feet Lot
$513,300 Zestimate®
$383/sqft
$2,860 Estimated rent
Home value
$513,300
$472,000 - $554,000
$2,860/mo
Zestimate® history
Loading...
Owner options
Explore your selling options
What's special
Amazing investment property or opportunity to create your dream home in one of Portland?s most sought-after neighborhoods. Walk into the charming living room boasting a cozy fireplace, built-in bookcases, and hardwood floors. The main level also features a spacious bedroom and an updated, accessible bathroom. Upstairs find two more bedrooms with high ceilings and Jack and Jill bathroom. This home stands out with numerous improvements including vinyl windows, mini splits, and updated electrical. Located in the heart of Multnomah Village, you are steps away from the delightful array of restaurants, bars, cafes, shops, and food carts. Whether you're looking to invest or renovate, this home offers endless possibilities. [Home Energy Score = 8. HES Report at https://rpt.greenbuildingregistry.com/hes/OR10230740]
Zillow last checked: 8 hours ago
Listing updated: July 29, 2024 at 04:14am
Listed by:
Jenna Hasson 503-680-1920,
Cascade Hasson Sotheby's International Realty
Bought with:
Jordan Matin, 200707018
Matin Real Estate
Source: RMLS (OR),MLS#: 24214171
Facts & features
Interior
Bedrooms & bathrooms
- Bedrooms: 3
- Bathrooms: 2
- Full bathrooms: 2
- Main level bathrooms: 1
Primary bedroom
- Features: Hardwood Floors, Closet
- Level: Main
- Area: 132
- Dimensions: 12 x 11
Bedroom 2
- Features: Closet, High Ceilings
- Level: Upper
- Area: 132
- Dimensions: 12 x 11
Bedroom 3
- Features: Closet, High Ceilings
- Level: Upper
- Area: 108
- Dimensions: 12 x 9
Dining room
- Features: Vinyl Floor
- Level: Main
- Area: 88
- Dimensions: 11 x 8
Kitchen
- Features: Vinyl Floor
- Level: Main
- Area: 80
- Width: 8
Living room
- Features: Builtin Features, Fireplace, Hardwood Floors
- Level: Main
- Area: 168
- Dimensions: 14 x 12
Heating
- Mini Split, Fireplace(s)
Cooling
- Has cooling: Yes
Appliances
- Included: Dishwasher, Disposal, Free-Standing Range, Free-Standing Refrigerator, Washer/Dryer, Electric Water Heater
- Laundry: Laundry Room
Features
- High Ceilings, Closet, Built-in Features
- Flooring: Hardwood, Vinyl
- Windows: Vinyl Frames
- Basement: Crawl Space
- Number of fireplaces: 1
- Fireplace features: Wood Burning
Interior area
- Total structure area: 1,345
- Total interior livable area: 1,345 sqft
Property
Parking
- Parking features: Carport, On Street
- Has carport: Yes
- Has uncovered spaces: Yes
Accessibility
- Accessibility features: Accessible Full Bath, Main Floor Bedroom Bath, Minimal Steps, Utility Room On Main, Accessibility
Features
- Stories: 2
- Patio & porch: Patio
- Exterior features: Yard
Lot
- Size: 5,227 sqft
- Features: Level, SqFt 5000 to 6999
Details
- Additional structures: ToolShed
- Parcel number: R288611
Construction
Type & style
- Home type: SingleFamily
- Architectural style: A-Frame
- Property subtype: Residential, Single Family Residence
Materials
- Wood Siding
- Foundation: Concrete Perimeter
- Roof: Composition
Condition
- Resale
- New construction: No
- Year built: 1969
Utilities & green energy
- Sewer: Public Sewer
- Water: Public
Community & neighborhood
Location
- Region: Portland
- Subdivision: Multnomah Village
Other
Other facts
- Listing terms: Cash,Conventional
- Road surface type: Paved
Price history
| Date | Event | Price |
|---|---|---|
| 7/29/2024 | Sold | $515,000+8.4%$383/sqft |
Source: | ||
| 7/16/2024 | Pending sale | $475,000$353/sqft |
Source: | ||
| 7/10/2024 | Listed for sale | $475,000$353/sqft |
Source: | ||
Public tax history
| Year | Property taxes | Tax assessment |
|---|---|---|
| 2025 | $6,541 +3.7% | $242,970 +3% |
| 2024 | $6,306 +4% | $235,900 +3% |
| 2023 | $6,063 +2.2% | $229,030 +3% |
Find assessor info on the county website
Neighborhood: Multnomah
Nearby schools
GreatSchools rating
- 9/10Hayhurst Elementary SchoolGrades: K-8Distance: 1.4 mi
- 8/10Ida B. Wells-Barnett High SchoolGrades: 9-12Distance: 0.8 mi
- 6/10Gray Middle SchoolGrades: 6-8Distance: 0.8 mi
Schools provided by the listing agent
- Elementary: Hayhurst
- Middle: Robert Gray
- High: Ida B Wells
Source: RMLS (OR). This data may not be complete. We recommend contacting the local school district to confirm school assignments for this home.
Get a cash offer in 3 minutes
Find out how much your home could sell for in as little as 3 minutes with a no-obligation cash offer.
Estimated market value
$513,300
Get a cash offer in 3 minutes
Find out how much your home could sell for in as little as 3 minutes with a no-obligation cash offer.
Estimated market value
$513,300


