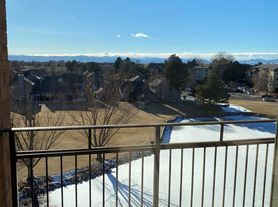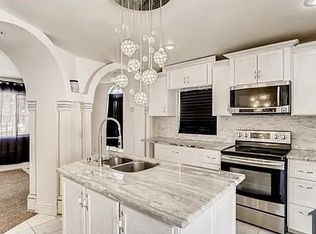An excellent, fully renovated 3 bedroom corner property with abundant sun-light and a large extra room in the basement - minimum 6 month lease.
Main features:
1) Ground floor: Living room (Wood floor, with fireplace), 1 guest bathroom (half bath) and a laundry room with cabinets.
- Kitchen is all new - new counter tops and cabinets, etc.
2) First floor: Three carpeted rooms
a) Large master bedroom has an attached bath with a walk-in closet.
b) The other two rooms have a shared bathroom outside.
3) Basement is fully done with 1 complete washroom, 1 full large-size extra room (tiled) and abundant living space. This living space is carpeted.
4) Large 2 car garage with a 2 car drive-way. Ample street parking on a wide street.
5) Shaded full patio deck facing a large open tree-lined shared space.
Salient features:
1) The town-house is fully renovated inside - a major plus.
2) 4 major appliances included - Stove, fridge, Washer, dryer.
3) A large front-lawn at your door step - a unique feature only for this townhouse due to its corner location.
4) You'll never have a parking problem. Check google street view.
5) There is dedicated storage space in the basement with large shelves - extremely useful.
6) Nice large golf course across the road for those nice denver walks.
Electricity paid by tenant. All Lawn-care and driveways are the HOA's responsibility. No water bill.
Security deposit due at signing and first month's rent due before move-in.
Property can be seen anytime on or after 11th november, 2026.
Property will be ready for move-in on 27th November, subject to all paper-work completion prior to this date.
Townhouse for rent
Accepts Zillow applications
$2,850/mo
2621 S Vaughn Way, Aurora, CO 80014
3beds
2,705sqft
Price may not include required fees and charges.
Townhouse
Available Thu Nov 27 2025
Cats, dogs OK
Central air
In unit laundry
Attached garage parking
Heat pump
What's special
Shaded full patio deckLarge front-lawnShared bathroomNew counter topsCorner propertyLarge-size roomComplete washroom
- 11 days |
- -- |
- -- |
Travel times
Facts & features
Interior
Bedrooms & bathrooms
- Bedrooms: 3
- Bathrooms: 4
- Full bathrooms: 3
- 1/2 bathrooms: 1
Heating
- Heat Pump
Cooling
- Central Air
Appliances
- Included: Dishwasher, Dryer, Freezer, Microwave, Oven, Refrigerator, Washer
- Laundry: In Unit
Features
- Walk In Closet
- Flooring: Carpet, Hardwood, Tile
Interior area
- Total interior livable area: 2,705 sqft
Property
Parking
- Parking features: Attached
- Has attached garage: Yes
- Details: Contact manager
Features
- Exterior features: Electricity not included in rent, Walk In Closet, Water included in rent
Details
- Parcel number: 197325421001
Construction
Type & style
- Home type: Townhouse
- Property subtype: Townhouse
Utilities & green energy
- Utilities for property: Water
Building
Management
- Pets allowed: Yes
Community & HOA
Location
- Region: Aurora
Financial & listing details
- Lease term: 6 Month
Price history
| Date | Event | Price |
|---|---|---|
| 11/6/2025 | Listed for rent | $2,850-5%$1/sqft |
Source: Zillow Rentals | ||
| 12/25/2024 | Listing removed | $2,999$1/sqft |
Source: Zillow Rentals | ||
| 12/11/2024 | Price change | $2,999-3.2%$1/sqft |
Source: Zillow Rentals | ||
| 11/7/2024 | Price change | $3,099-3.1%$1/sqft |
Source: Zillow Rentals | ||
| 10/28/2024 | Listed for rent | $3,199+18.5%$1/sqft |
Source: Zillow Rentals | ||

