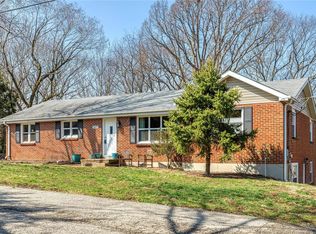Closed
Listing Provided by:
Denise M Dryer 314-920-0156,
Wyndcastle Realty, LLC
Bought with: American Realty Group
Price Unknown
2621 Rosemary Ln, High Ridge, MO 63049
3beds
1,306sqft
Single Family Residence
Built in 1955
2.45 Acres Lot
$222,200 Zestimate®
$--/sqft
$2,073 Estimated rent
Home value
$222,200
$198,000 - $251,000
$2,073/mo
Zestimate® history
Loading...
Owner options
Explore your selling options
What's special
A serene tree lined road with plenty of wildflowers leads to your well maintained ranch home on a double lot. This home shows true pride of ownership around every corner and its traditional style makes you feel right at home. Whether you enjoy spending time indoors or exploring the outdoors this property has it all. The lot offers a beautiful mix of mature trees and clearing by the barn, great for the hobby lover of the family or homesteading if you had a goal of starting your own mini farm and garden. You won't want to miss the covered patio with fireplace in the lower level. This patio is ready to help create your family memories, whether hanging out with friends, celebrating a holiday or watching a movie on the projector screen, this flexible space is sure to deliver!
If you opt to use the covered patio as a garage or workshop the side opens up with a door wide enough for a vehicle or yard implements.
Located near shopping, highways and restaurants this home offers it all!
Zillow last checked: 8 hours ago
Listing updated: June 11, 2025 at 06:38am
Listing Provided by:
Denise M Dryer 314-920-0156,
Wyndcastle Realty, LLC
Bought with:
Steve LoPiccolo, 2008013391
American Realty Group
Source: MARIS,MLS#: 25029318 Originating MLS: East Central Board of REALTORS
Originating MLS: East Central Board of REALTORS
Facts & features
Interior
Bedrooms & bathrooms
- Bedrooms: 3
- Bathrooms: 2
- Full bathrooms: 2
- Main level bathrooms: 1
- Main level bedrooms: 3
Heating
- Forced Air, Natural Gas
Cooling
- Central Air, Electric
Appliances
- Included: Dishwasher, Disposal, Microwave, Gas Range, Gas Oven, Refrigerator, Gas Water Heater
Features
- Workshop/Hobby Area, Separate Dining, Center Hall Floorplan, Eat-in Kitchen
- Flooring: Carpet
- Windows: Wood Frames
- Basement: Full,Unfinished,Walk-Out Access
- Number of fireplaces: 1
- Fireplace features: Living Room
Interior area
- Total structure area: 1,306
- Total interior livable area: 1,306 sqft
- Finished area above ground: 1,306
- Finished area below ground: 0
Property
Parking
- Parking features: Additional Parking, Off Street
Features
- Levels: One
- Patio & porch: Patio, Screened
Lot
- Size: 2.45 Acres
- Features: Adjoins Wooded Area, Wooded
Details
- Additional structures: Barn(s)
- Parcel number: 036.013.01001009
- Special conditions: Standard
Construction
Type & style
- Home type: SingleFamily
- Architectural style: Traditional,Ranch
- Property subtype: Single Family Residence
Condition
- Year built: 1955
Utilities & green energy
- Sewer: Septic Tank
- Water: Public
- Utilities for property: Underground Utilities, Natural Gas Available
Community & neighborhood
Location
- Region: High Ridge
- Subdivision: White Bob 02
Other
Other facts
- Listing terms: Cash,Conventional,FHA,VA Loan
- Ownership: Private
- Road surface type: Gravel
Price history
| Date | Event | Price |
|---|---|---|
| 6/10/2025 | Sold | -- |
Source: | ||
| 5/10/2025 | Pending sale | $215,000$165/sqft |
Source: | ||
| 5/8/2025 | Listed for sale | $215,000$165/sqft |
Source: | ||
Public tax history
| Year | Property taxes | Tax assessment |
|---|---|---|
| 2024 | $1,422 +0.5% | $19,700 |
| 2023 | $1,415 -0.1% | $19,700 |
| 2022 | $1,416 +0.6% | $19,700 |
Find assessor info on the county website
Neighborhood: 63049
Nearby schools
GreatSchools rating
- 7/10High Ridge Elementary SchoolGrades: K-5Distance: 1 mi
- 5/10Wood Ridge Middle SchoolGrades: 6-8Distance: 0.8 mi
- 6/10Northwest High SchoolGrades: 9-12Distance: 9 mi
Schools provided by the listing agent
- Elementary: High Ridge Elem.
- Middle: Northwest Valley School
- High: Northwest High
Source: MARIS. This data may not be complete. We recommend contacting the local school district to confirm school assignments for this home.
Get a cash offer in 3 minutes
Find out how much your home could sell for in as little as 3 minutes with a no-obligation cash offer.
Estimated market value
$222,200
Get a cash offer in 3 minutes
Find out how much your home could sell for in as little as 3 minutes with a no-obligation cash offer.
Estimated market value
$222,200
