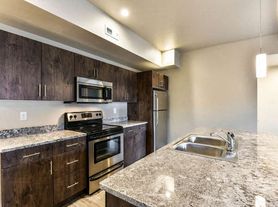Beautifully Remodeled 3-Bedroom Townhouse Available Now!
This stunning 3-bedroom, 3.5-bathroom townhouse offers modern updates, convenience, and plenty of space. The main level features LVP flooring throughout the living room, dining room, and the beautifully remodeled kitchen equipped with stainless steel appliances. Upstairs, you'll find brand-new carpet and spacious bedrooms, including a primary suite with walk-in closet and bathroom with soaking tub, and a washer and dryer. The basement offers a unique studio-style bedroom with its own wet bar perfect for guests, a home office, or additional living space.
Additional highlights include a detached 1-car garage, a community gym and pool, and an ideal location close to King Soopers, top-rated schools, and miles of scenic walking trails. With quick access to I-25 and just over 4 miles from CSU's campus, this home combines comfort with convenience.
Don't miss your chance to live in this beautifully updated townhouse in a prime location!
To qualify:
-Each occupant over the age of 18 years old must each submit an application.
-Each applicant must have good credit (i.e. no collections, bankruptcies or late payment history)
-Gross (before taxes) household income requirement = 2x per month ($1,600.00 x2=$3,600 per month)
-Income must be verifiable (i.e. paycheck stubs and/or bank statements to be provided with application)
-Renters insurance required
-Sorry, no smoking allowed
This unit/property is shown by appointment. Please call, email, or text us to schedule an appointment. Each occupant over the age of 18 years old must each submit an application. Applicants must have good credit (i.e. no collections, bankruptcies or late payment history). Gross household income requirement = 2x per month. Sorry, no smoking allowed. Renters insurance is required. This unit is professionally managed by BK Management Group, LLC. DRE #IR100101451. The information set forth in this ad is based upon information that we consider reliable, but is not guaranteed and therefore should not be relied upon as such. All dimensions are approximate and have not been verified by the selling parties and have not been verified by BK Managment Group, LLC. Applicants and Tenants are responsible for verifying school enrollment
Townhouse for rent
Accepts Zillow applications
$2,345/mo
2621 Rigden Pkwy UNIT H5, Fort Collins, CO 80525
3beds
1,620sqft
Price may not include required fees and charges.
Townhouse
Available now
No pets
Central air
In unit laundry
Detached parking
Forced air
What's special
Studio-style bedroomPrimary suiteWasher and dryerStainless steel appliancesWet barSpacious bedroomsSoaking tub
- 10 days |
- -- |
- -- |
Travel times
Facts & features
Interior
Bedrooms & bathrooms
- Bedrooms: 3
- Bathrooms: 4
- Full bathrooms: 3
- 1/2 bathrooms: 1
Heating
- Forced Air
Cooling
- Central Air
Appliances
- Included: Dishwasher, Dryer, Microwave, Oven, Refrigerator, Washer
- Laundry: In Unit
Features
- Walk In Closet
- Flooring: Carpet, Hardwood
Interior area
- Total interior livable area: 1,620 sqft
Property
Parking
- Parking features: Detached
- Details: Contact manager
Features
- Exterior features: Guest Parking, Heating system: Forced Air, Walk In Closet
Details
- Parcel number: 8729253005
Construction
Type & style
- Home type: Townhouse
- Property subtype: Townhouse
Building
Management
- Pets allowed: No
Community & HOA
Community
- Features: Fitness Center
HOA
- Amenities included: Fitness Center
Location
- Region: Fort Collins
Financial & listing details
- Lease term: 1 Year
Price history
| Date | Event | Price |
|---|---|---|
| 10/7/2025 | Price change | $2,345-2.1%$1/sqft |
Source: Zillow Rentals | ||
| 10/1/2025 | Listed for rent | $2,395$1/sqft |
Source: Zillow Rentals | ||
| 9/24/2025 | Listing removed | $415,000$256/sqft |
Source: | ||
| 1/14/2025 | Price change | $415,000-2.4%$256/sqft |
Source: | ||
| 10/7/2024 | Listed for sale | $425,000+153.7%$262/sqft |
Source: | ||
Neighborhood: Rigden Farm
There are 3 available units in this apartment building

