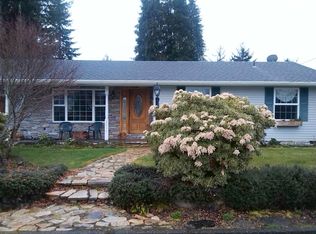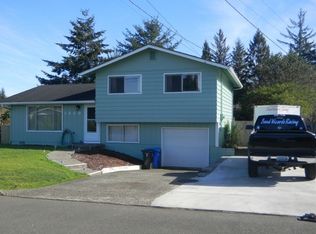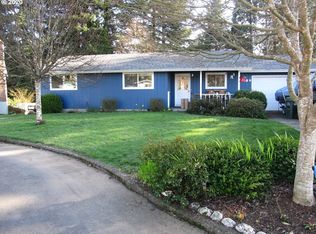Lovely 4 bedroom/2 bath home with tons of potential. Roomy kitchen with formal dining area, living room with fireplace and large windows, 3 good size bedrooms on main floor, downstairs finished basement has additional bedroom, laundry room and entertaining area. Large oversized garage and backyard, possible boat or RV parking with some work. Home is currently rented and needs some TLC but priced to sell,come make this home yours with your own personal touches. 24hr notice required on showings.
This property is off market, which means it's not currently listed for sale or rent on Zillow. This may be different from what's available on other websites or public sources.


