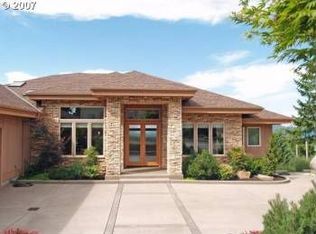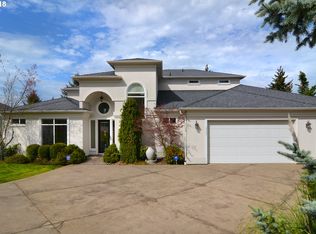Sold
$1,000,000
2621 Ridgemont Dr, Eugene, OR 97405
3beds
3,394sqft
Residential, Single Family Residence
Built in 2001
0.43 Acres Lot
$1,000,800 Zestimate®
$295/sqft
$3,369 Estimated rent
Home value
$1,000,800
$921,000 - $1.09M
$3,369/mo
Zestimate® history
Loading...
Owner options
Explore your selling options
What's special
Custom South Eugene Sanctuary with Iconic Views & Luxury Finishes. Welcome to your private retreat in the heart of South Eugene- a truly special home where architectural artistry meets everyday comfort. Built in 2001 and immaculately maintained, this 3,394 sq ft residence sits on a beautifully landscaped .43-acre lot with panoramic views of the city skyline, Autzen Stadium, and the surrounding mountains. From the moment you walk in, the home impresses with hardwood floors, custom cabinetry, and an open layout designed for both entertaining and tranquility. A highlight of the home is the inclusion of three original Frank Lloyd Wright designed transom windows, casting elegant light across the den and primary suite.The primary suite is a serene haven, complete with a walk-in closet, jetted tub, and gas fireplace. In total, the home boasts three gas fireplaces, a theater room outfitted with two authentic chairs from Cowboys Stadium, three expansive decks that span the rear of the home and a gourmet kitchen with a custom Wolf stove perfect for culinary enthusiasts. Outdoors, you’ll find a rare combination of beauty and utility: a tiered garden, fruit orchard, multiple sheds, and drip irrigation system. The four-car garage is complemented by four under-house storage bays, offering space for all your gear and hobbies.This energy-efficient Super Good Cents home also features Hardiplank siding, a 50-year concrete tile roof, new HVAC, and newer exterior paint, ensuring both style and durability for years to come. Call your realtor and schedule your showing today!
Zillow last checked: 8 hours ago
Listing updated: July 18, 2025 at 05:09am
Listed by:
Curtis Phillips 541-337-1803,
Blue Pool Realty
Bought with:
Brent Cole, 200607178
Triple Oaks Realty LLC
Source: RMLS (OR),MLS#: 148372853
Facts & features
Interior
Bedrooms & bathrooms
- Bedrooms: 3
- Bathrooms: 3
- Full bathrooms: 2
- Partial bathrooms: 1
Primary bedroom
- Level: Main
Heating
- Heat Pump
Cooling
- Heat Pump
Appliances
- Included: Dishwasher, Disposal, Free-Standing Gas Range, Free-Standing Refrigerator, Range Hood, Washer/Dryer, Gas Water Heater, Tank Water Heater
- Laundry: Laundry Room
Features
- Ceiling Fan(s), Central Vacuum, High Speed Internet, Cook Island, Granite
- Flooring: Hardwood, Wood
- Windows: Double Pane Windows
- Basement: Finished
- Number of fireplaces: 3
- Fireplace features: Gas
Interior area
- Total structure area: 3,394
- Total interior livable area: 3,394 sqft
Property
Parking
- Total spaces: 4
- Parking features: Driveway, Garage Door Opener, Attached, Extra Deep Garage
- Attached garage spaces: 4
- Has uncovered spaces: Yes
Features
- Levels: Two
- Stories: 2
- Patio & porch: Deck
- Exterior features: Garden, Gas Hookup, Yard
- Has spa: Yes
- Spa features: Bath
- Fencing: Fenced
- Has view: Yes
- View description: City, Mountain(s), Valley
Lot
- Size: 0.43 Acres
- Features: SqFt 15000 to 19999
Details
- Additional structures: GasHookup, ToolShed, HomeTheater
- Parcel number: 1618279
- Zoning: R-1
- Other equipment: Home Theater, Irrigation Equipment
Construction
Type & style
- Home type: SingleFamily
- Architectural style: Contemporary
- Property subtype: Residential, Single Family Residence
Materials
- Cement Siding, Stucco
- Foundation: Block, Skirting
- Roof: Tile
Condition
- Resale
- New construction: No
- Year built: 2001
Utilities & green energy
- Gas: Gas Hookup, Gas
- Sewer: Public Sewer
- Water: Public
- Utilities for property: Cable Connected, DSL
Community & neighborhood
Security
- Security features: Security System
Location
- Region: Eugene
HOA & financial
HOA
- Has HOA: No
Other
Other facts
- Listing terms: Cash,Conventional
- Road surface type: Paved
Price history
| Date | Event | Price |
|---|---|---|
| 7/18/2025 | Sold | $1,000,000-4.8%$295/sqft |
Source: | ||
| 6/12/2025 | Pending sale | $1,050,000$309/sqft |
Source: | ||
| 6/7/2025 | Price change | $1,050,000-4.5%$309/sqft |
Source: | ||
| 4/17/2025 | Listed for sale | $1,099,000+1275.5%$324/sqft |
Source: | ||
| 5/25/2011 | Listing removed | $79,900$24/sqft |
Source: Vflyer Homes #201104010 Report a problem | ||
Public tax history
| Year | Property taxes | Tax assessment |
|---|---|---|
| 2025 | $13,757 +1.3% | $706,083 +3% |
| 2024 | $13,586 +2.6% | $685,518 +3% |
| 2023 | $13,240 +4% | $665,552 +3% |
Find assessor info on the county website
Neighborhood: Churchill
Nearby schools
GreatSchools rating
- 6/10Adams Elementary SchoolGrades: K-5Distance: 1.3 mi
- 5/10Arts And Technology Academy At JeffersonGrades: 6-8Distance: 1.1 mi
- 4/10Churchill High SchoolGrades: 9-12Distance: 1.4 mi
Schools provided by the listing agent
- Elementary: Adams
- Middle: Arts & Tech
- High: Churchill
Source: RMLS (OR). This data may not be complete. We recommend contacting the local school district to confirm school assignments for this home.
Get pre-qualified for a loan
At Zillow Home Loans, we can pre-qualify you in as little as 5 minutes with no impact to your credit score.An equal housing lender. NMLS #10287.
Sell with ease on Zillow
Get a Zillow Showcase℠ listing at no additional cost and you could sell for —faster.
$1,000,800
2% more+$20,016
With Zillow Showcase(estimated)$1,020,816

