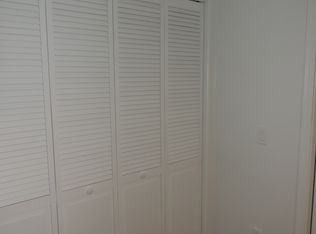Located in the highly desirable neighborhood of San Carlos, this 3bd/2ba is beautifully charming. The home's neutral palette is perfect for any decor. It offers gorgeous terracotta colored concrete floors, fireplaces with wood mantels in both the living room and master bedroom, wood shutters and alder wood doors throughout. The kitchen is spacious with tons of cabinetry, granite counters, ss gourmet kitchen appliances. Best of all the backyard is a true oasis with its large pool, ramada and mature trees and vegetation. While being conveniently located off Swan, this home offers plenty of privacy and solace w/ its large iron fencing, expansive set back, and large circular drive which buffers road noise. You must view this home for yourself to truly appreciate how
This property is off market, which means it's not currently listed for sale or rent on Zillow. This may be different from what's available on other websites or public sources.
