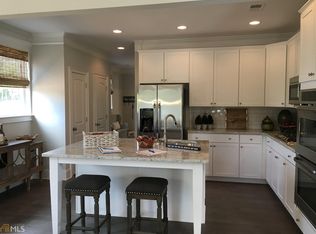Closed
$481,000
2621 Jupiter Dr SW, Powder Springs, GA 30127
5beds
3,240sqft
Single Family Residence
Built in 2017
0.47 Acres Lot
$492,600 Zestimate®
$148/sqft
$3,010 Estimated rent
Home value
$492,600
$468,000 - $517,000
$3,010/mo
Zestimate® history
Loading...
Owner options
Explore your selling options
What's special
Out of this World! This Stunning Brick Front Home is totally Turn-Key and Move-in Ready! From the Covered Front Porch, step in to find a Formal Living Room or Office with French Doors to the right and a Light-filled Formal Dining Room with Wainscoting to the Left. Heading straight leads you to a Large Family Room with a Corner Fireplace open to a Kitchen with a Casual Dining Area. Hosting and Entertaining is a breeze with this ideal flowing floorplan! The Family Chef will absolutely love this Kitchen with a HUGE Pantry, Granite Counters, Oversized Island, and Stainless Steel Appliances including a Gas Range! A Bedroom and Full Bathroom are located on the Main Level! Upstairs, enjoy the Primary Bedroom Sanctuary with a Tray Ceiling, Sitting Room, Walk-in Closet, And Dual Vanity Bathroom with a Standing Shower. Three Spacious Secondary Bedrooms, Full Bathroom, a True Landry Room complete the upstairs level. Enjoy the crisp fall weather in the Flat Backyard featuring a Patio and Playground. Outdoor Enthusiast will love the unlimited access to the Silver Comet Trail with Silver Comet Linear Park under 3 miles away! Ride your bike, rent a bike, or take a long stroll on this 61.5 mile relatively flat trail. Close to several Shopping, Dining, and Entertainment options including a Publix, AMC, Breweries, and more!
Zillow last checked: 8 hours ago
Listing updated: December 20, 2023 at 12:14pm
Listed by:
Raegan Thorp 404-734-1173,
Bolst, Inc.
Bought with:
Minkah Jackson, 417984
Keller Williams Realty
Source: GAMLS,MLS#: 10218271
Facts & features
Interior
Bedrooms & bathrooms
- Bedrooms: 5
- Bathrooms: 3
- Full bathrooms: 3
- Main level bathrooms: 1
- Main level bedrooms: 1
Dining room
- Features: Separate Room
Kitchen
- Features: Breakfast Area, Breakfast Bar, Kitchen Island, Solid Surface Counters, Walk-in Pantry
Heating
- Natural Gas, Forced Air, Zoned
Cooling
- Ceiling Fan(s), Central Air, Zoned
Appliances
- Included: Gas Water Heater, Dryer, Washer, Dishwasher, Disposal, Microwave, Refrigerator
- Laundry: Upper Level
Features
- Tray Ceiling(s), Double Vanity, Walk-In Closet(s)
- Flooring: Hardwood
- Windows: Window Treatments
- Basement: None
- Attic: Pull Down Stairs
- Number of fireplaces: 1
- Fireplace features: Family Room, Gas Log
- Common walls with other units/homes: No Common Walls
Interior area
- Total structure area: 3,240
- Total interior livable area: 3,240 sqft
- Finished area above ground: 3,240
- Finished area below ground: 0
Property
Parking
- Parking features: Attached, Garage
- Has attached garage: Yes
Features
- Levels: Two
- Stories: 2
- Patio & porch: Patio, Porch
- Body of water: None
Lot
- Size: 0.47 Acres
- Features: Level, Private
Details
- Parcel number: 19058000480
Construction
Type & style
- Home type: SingleFamily
- Architectural style: Brick Front,Traditional
- Property subtype: Single Family Residence
Materials
- Brick
- Foundation: Slab
- Roof: Composition
Condition
- Resale
- New construction: No
- Year built: 2017
Utilities & green energy
- Sewer: Public Sewer
- Water: Public
- Utilities for property: Other
Green energy
- Green verification: HERS Index Score
- Energy efficient items: Insulation, Thermostat, Windows
Community & neighborhood
Security
- Security features: Smoke Detector(s)
Community
- Community features: Sidewalks, Street Lights
Location
- Region: Powder Springs
- Subdivision: Reserve at Old Lost Mountain
HOA & financial
HOA
- Has HOA: Yes
- HOA fee: $780 annually
- Services included: Other
Other
Other facts
- Listing agreement: Exclusive Right To Sell
Price history
| Date | Event | Price |
|---|---|---|
| 12/20/2023 | Sold | $481,000+3.4%$148/sqft |
Source: | ||
| 11/13/2023 | Pending sale | $465,000$144/sqft |
Source: | ||
| 11/9/2023 | Price change | $465,000-4.1%$144/sqft |
Source: | ||
| 10/26/2023 | Listed for sale | $485,000+56.5%$150/sqft |
Source: | ||
| 2/22/2018 | Sold | $310,000$96/sqft |
Source: | ||
Public tax history
| Year | Property taxes | Tax assessment |
|---|---|---|
| 2024 | $5,376 +31.1% | $178,324 |
| 2023 | $4,103 +6.9% | $178,324 +27.5% |
| 2022 | $3,837 | $139,876 |
Find assessor info on the county website
Neighborhood: 30127
Nearby schools
GreatSchools rating
- 8/10Varner Elementary SchoolGrades: PK-5Distance: 0.4 mi
- 5/10Tapp Middle SchoolGrades: 6-8Distance: 1.4 mi
- 5/10Mceachern High SchoolGrades: 9-12Distance: 0.8 mi
Schools provided by the listing agent
- Elementary: Varner
- Middle: Tapp
- High: Mceachern
Source: GAMLS. This data may not be complete. We recommend contacting the local school district to confirm school assignments for this home.
Get a cash offer in 3 minutes
Find out how much your home could sell for in as little as 3 minutes with a no-obligation cash offer.
Estimated market value
$492,600
Get a cash offer in 3 minutes
Find out how much your home could sell for in as little as 3 minutes with a no-obligation cash offer.
Estimated market value
$492,600
